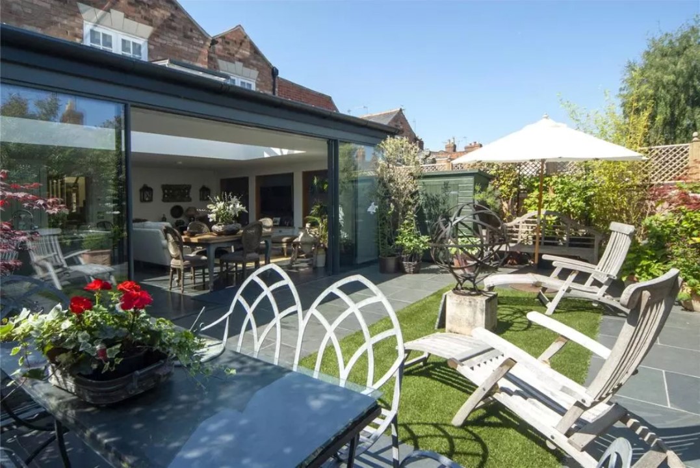
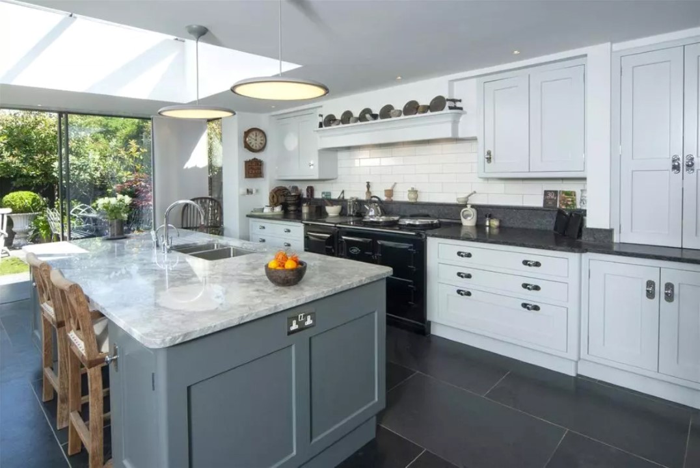
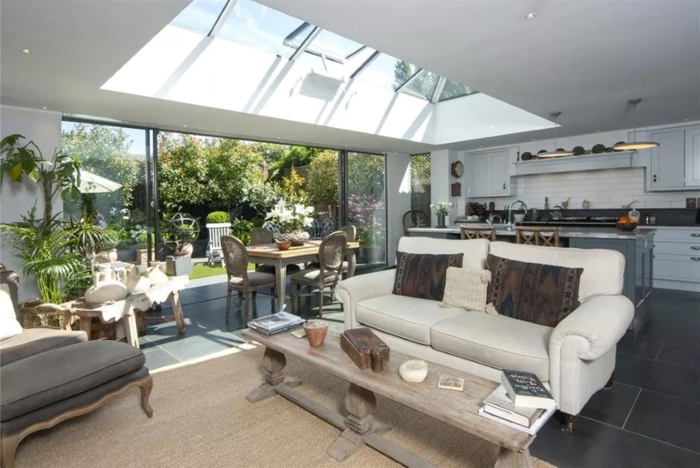
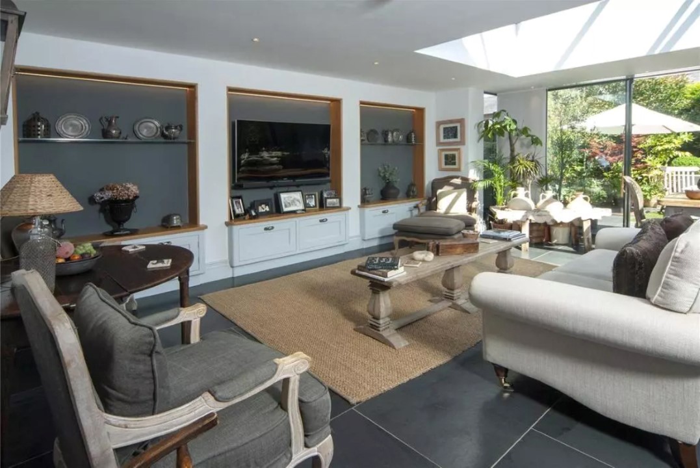
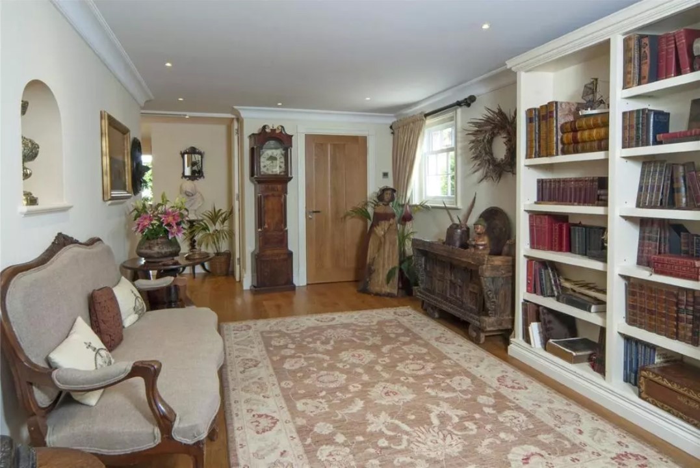
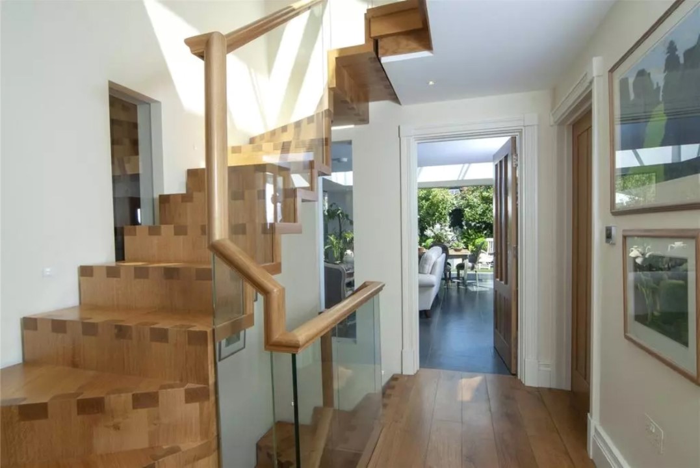
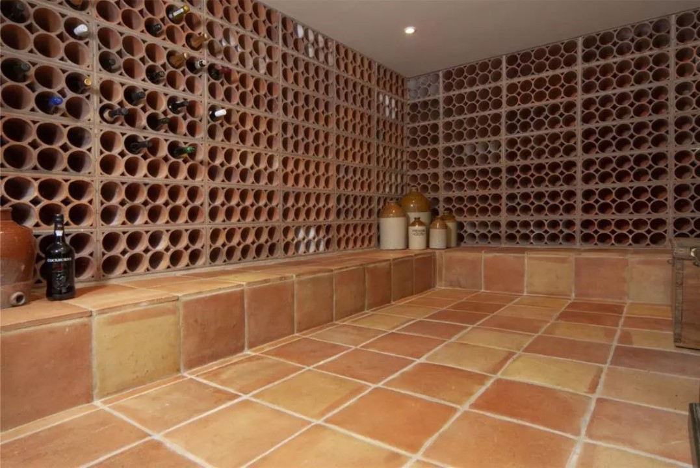
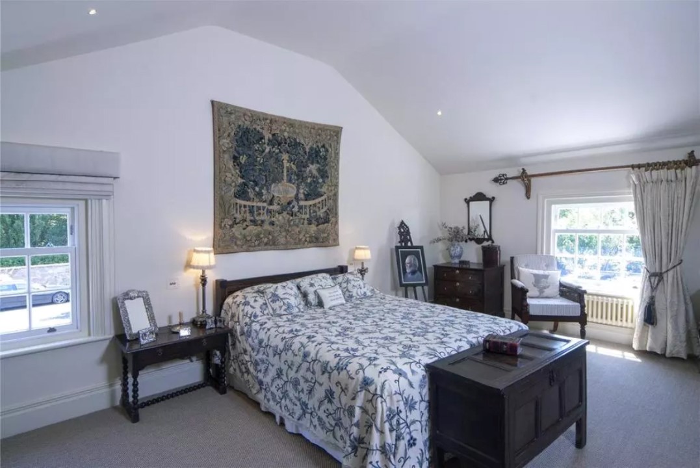
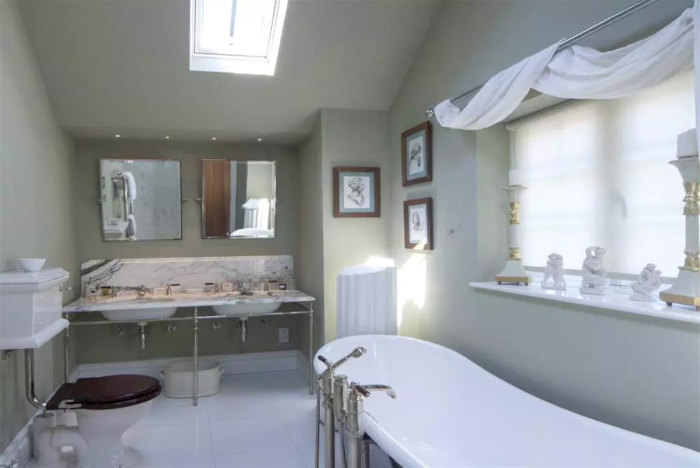

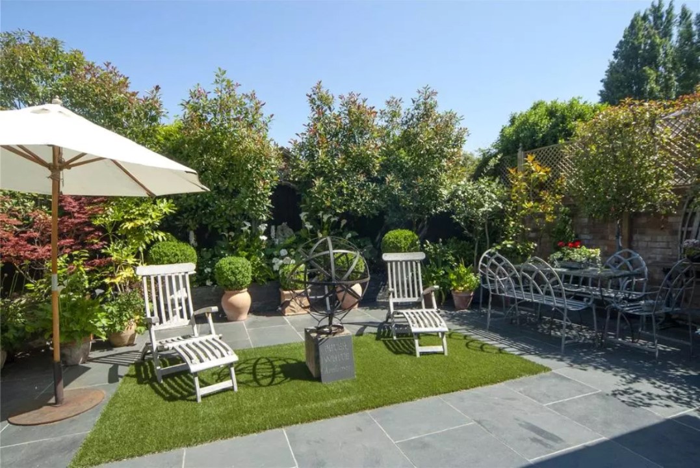
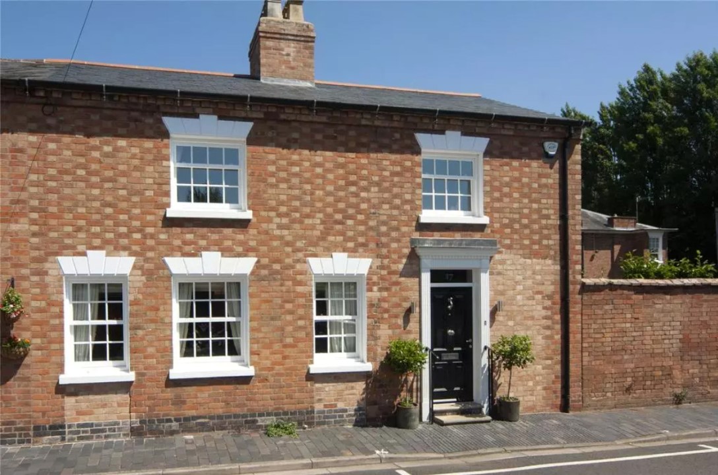
A long time ago our clients enjoyed living in a terraced house in Old Town within a few minutes from Holy Trinity Church, the Royal Shakespeare Theatre, by the River Avon and all the amenities of historic Stratford upon Avon.
Attracted once more to this Georgian haven, our clients purchased a house adjacent to their previous one and then acquired one more next door with an aim to cojoin all into a single spacious home. Our brief was to facilitate this ambition and in doing so we obtained listed building consent in the conservation area to alter and extend both buildings after extensive demolition and stitching together!
On the ground floor an integral garage was converted into a spacious entrance hall with cloakroom and glazed doors into a grand sitting room. Within the centre of the remodelled house is a central lightwell and sculptural oak staircase sat below a glazed lantern capturing daylight and sunshine deep into the interior and basement below. At the rear, a kitchen dining and family room sit under another glazed roof light all looking through glazed sliding doors into a neat landscaped architectural inspired courtyard.
Upstairs there are two large bedrooms vaulted to the underside of the roof with dressing rooms and ensuite bathrooms, offering perfect living areas.
Overall, this is an amazing house in a great location in the centre of Stratford upon Avon offering expansive accommodation with attractive interior design, flooded with natural light and energy.
