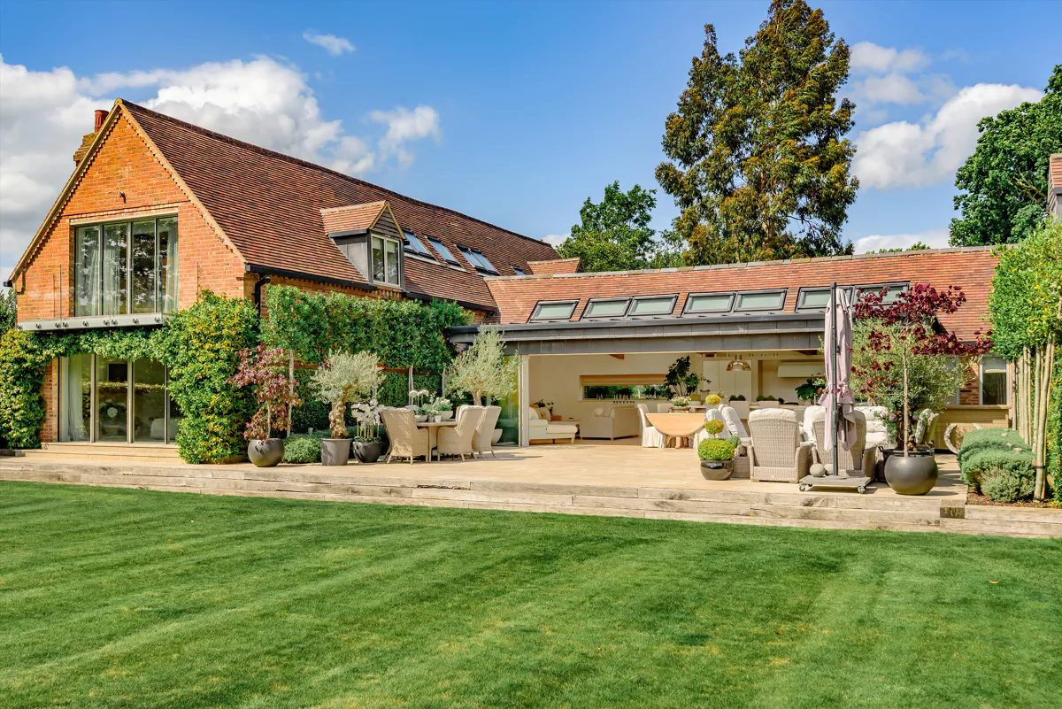
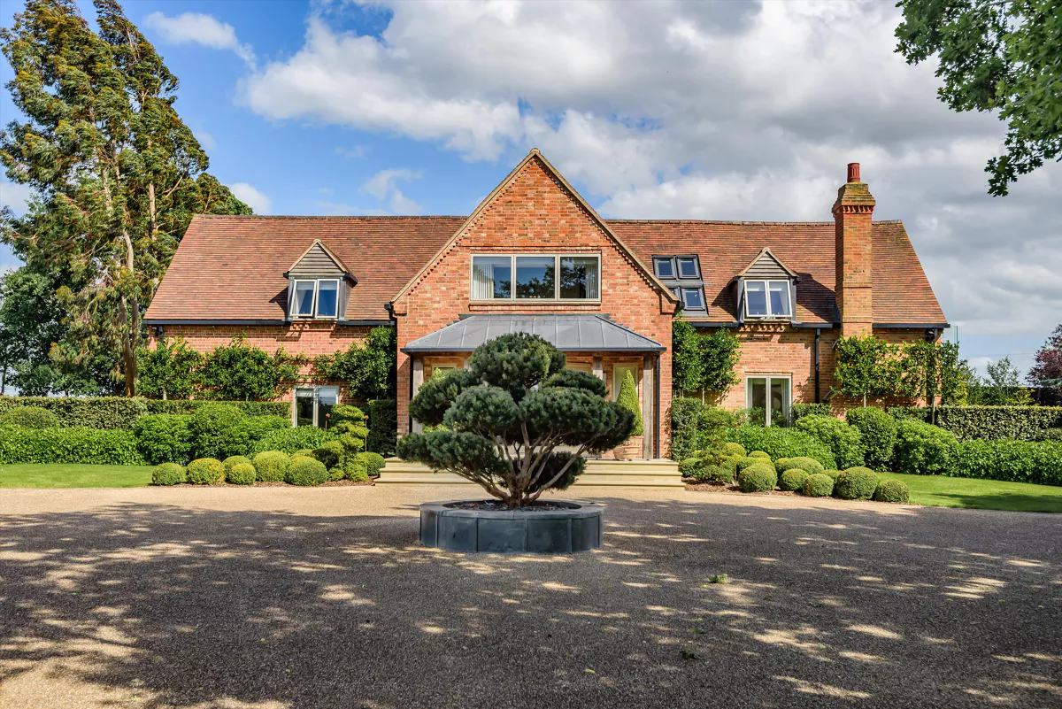

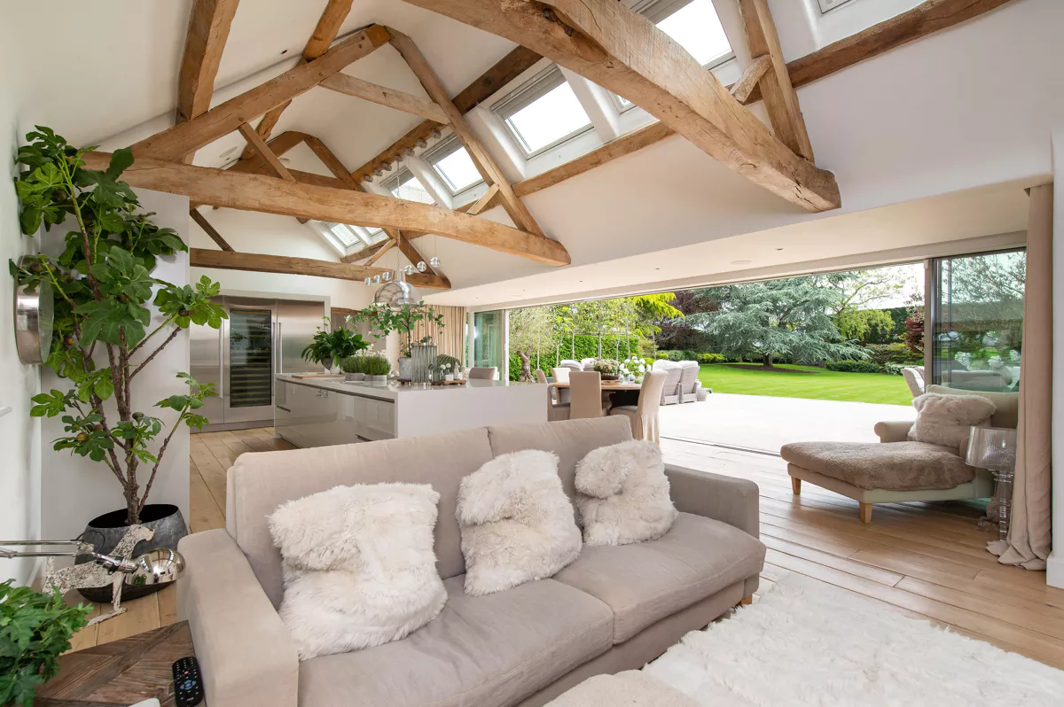
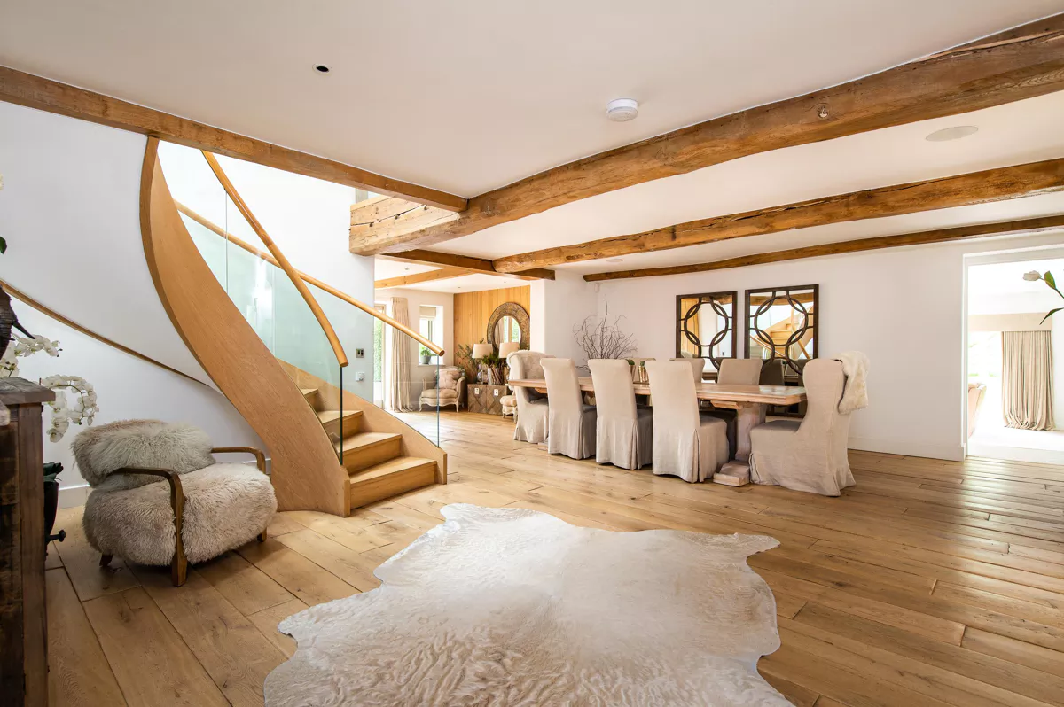
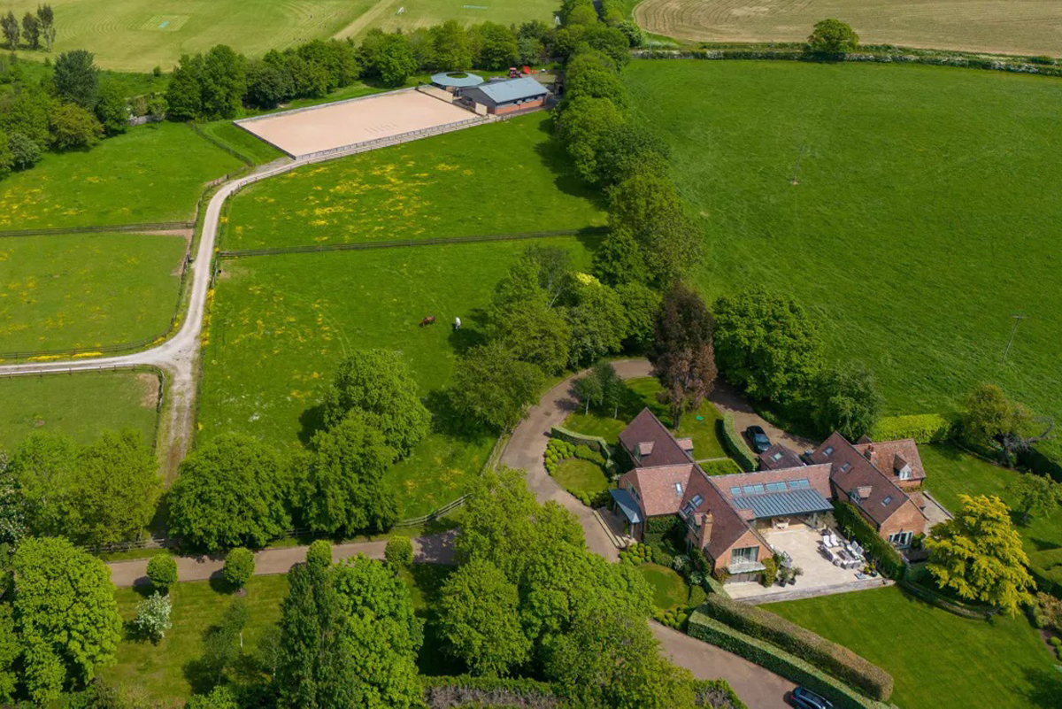
It is always a pleasure when MRT Architects revisit a bespoke project after a decade of enjoyment for a lovely aspirational family. We were pleased to be appointed to transform a tired and relatively neglected house in a large plot of gently sloping land on a hill overlooking Alveston and the Avon valley beyond. As the existing house was not listed we were able to forward plan and send in the contractors soon after submitting for planning for extensions for the building team to renovate the house interior and remodel the rooms. Permission was granted for new two storey wings on the side and rear and a central linking grand kitchen dining sitting room to connect to parts of the house. The amazing vaulted room has bifolding doors which open out onto the south facing landscaped garden, the family hub and the place to gather at all hours of the day.
The design follows an agricultural aesthetic of brick and tile with exposed timber and contemporary insertions of aluminium and steel balconies and doors with ample glazing for the big views out over open countryside.
In parallel with the major house overhaul a separate planning application was lodged and approved for an equestrian American barn and menage for the daughter’s dressage horses.
The house with its super countryside setting provides a unique home within a substantial garden and extensive grounds.
