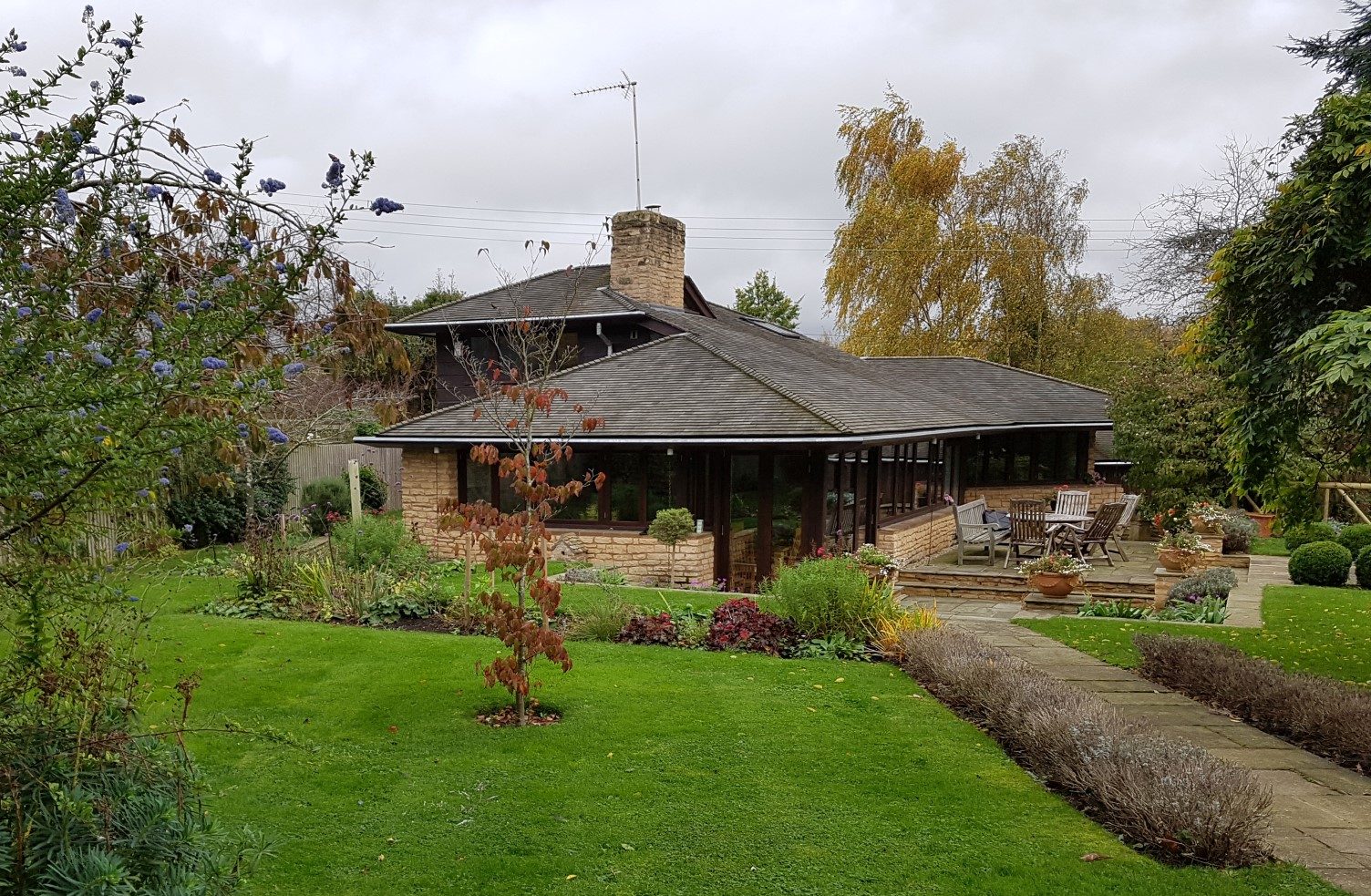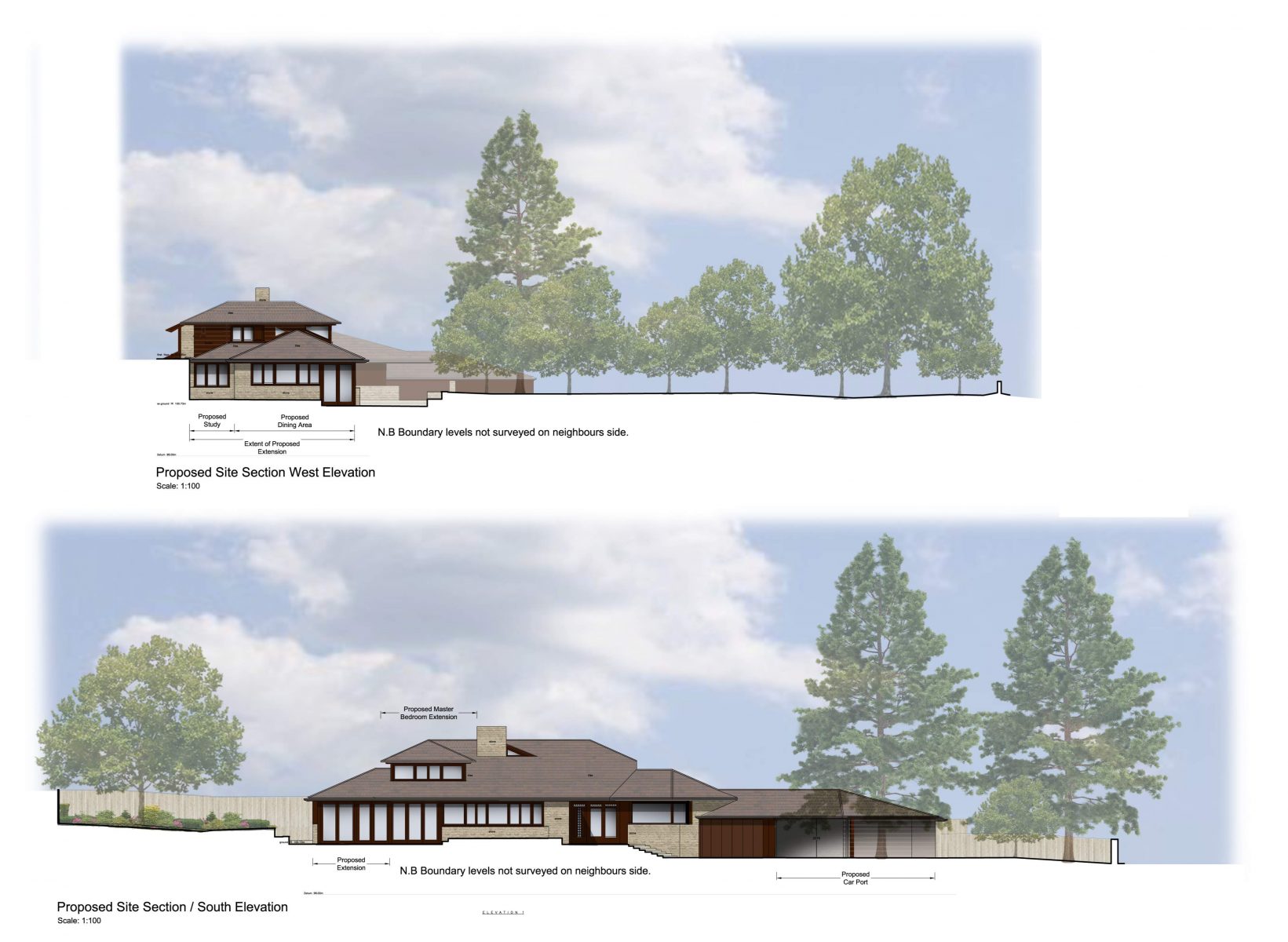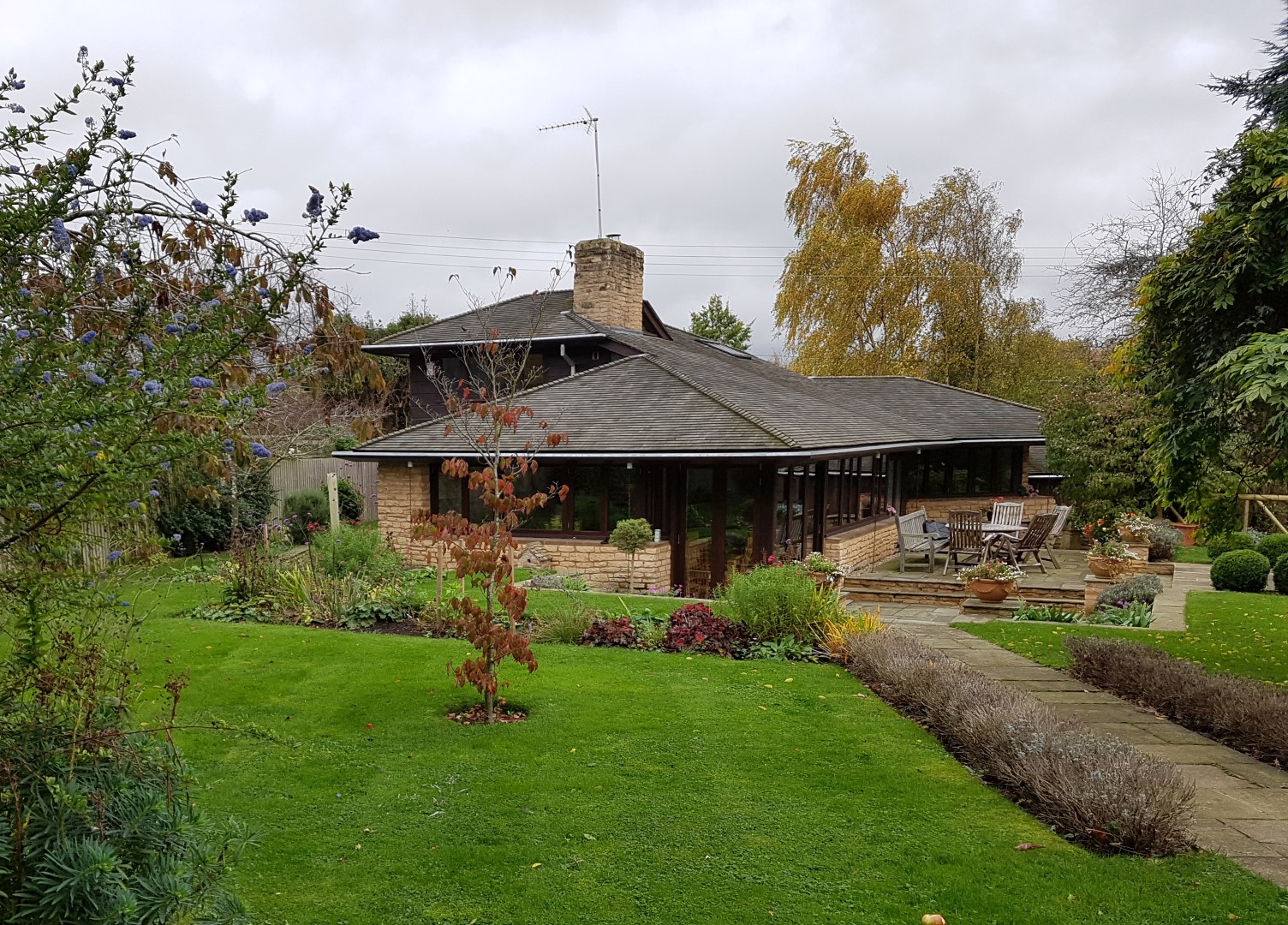


MRT Architects have been granted planning permission to extend a beautifully crafted, unique Frank Lloyd Wright inspired property in the Cotswolds.
The proposed works consists of the construction of a single storey side extension to create an enlarged kitchen with vaulted dining area, with a rear ground floor extension proposed to enable the first floor master bedroom to be enlarged. The existing garage will be extended to provide a new car port and garden stores, with considered alterations to the external works and site landscaping as a consequence of the works.
With the property situated in a Conservation Area, the sensitively designed extensions merge with the existing form and materials of the house to provide a harmonious design.
Construction on site is scheduled to start in early summer 2018.
