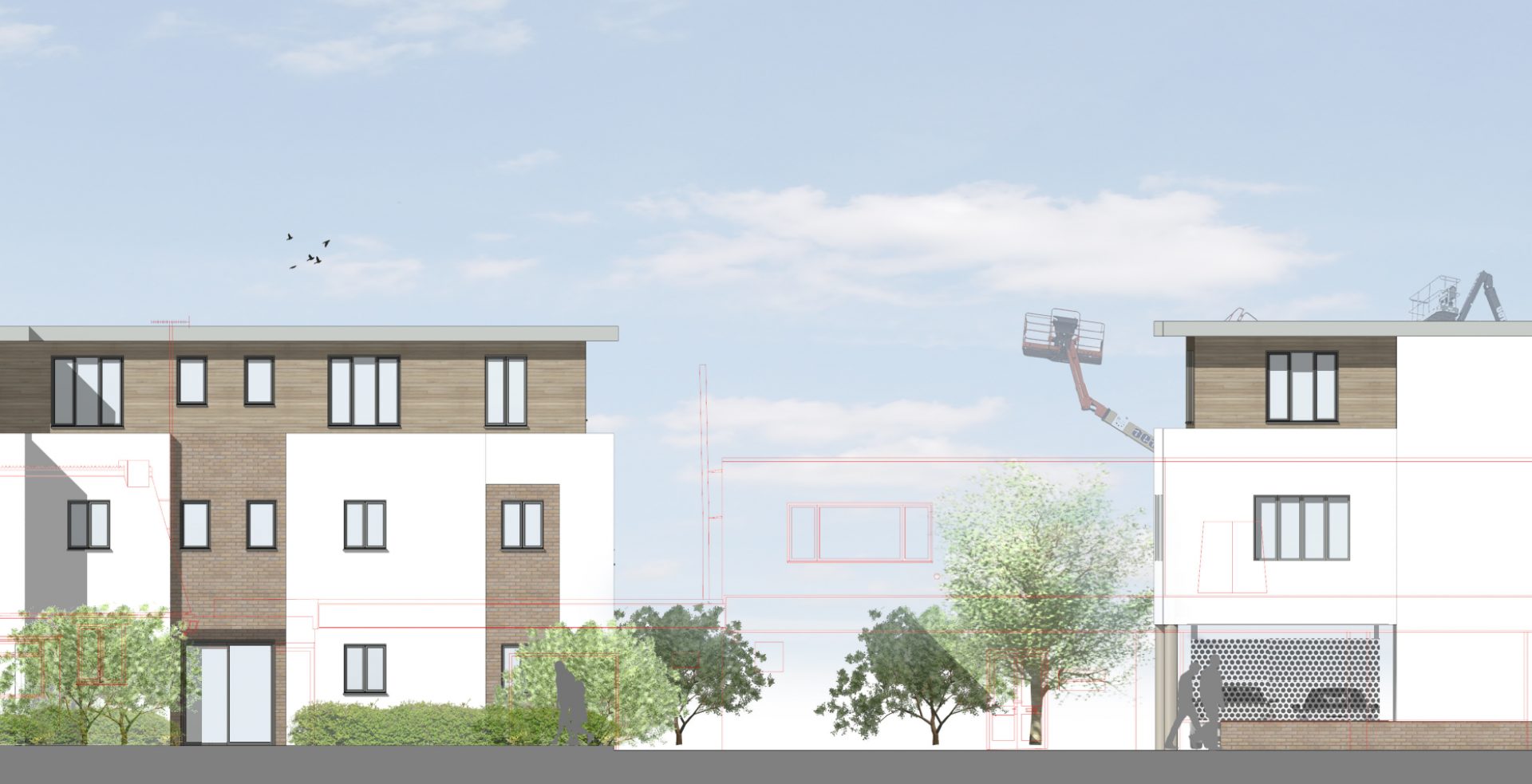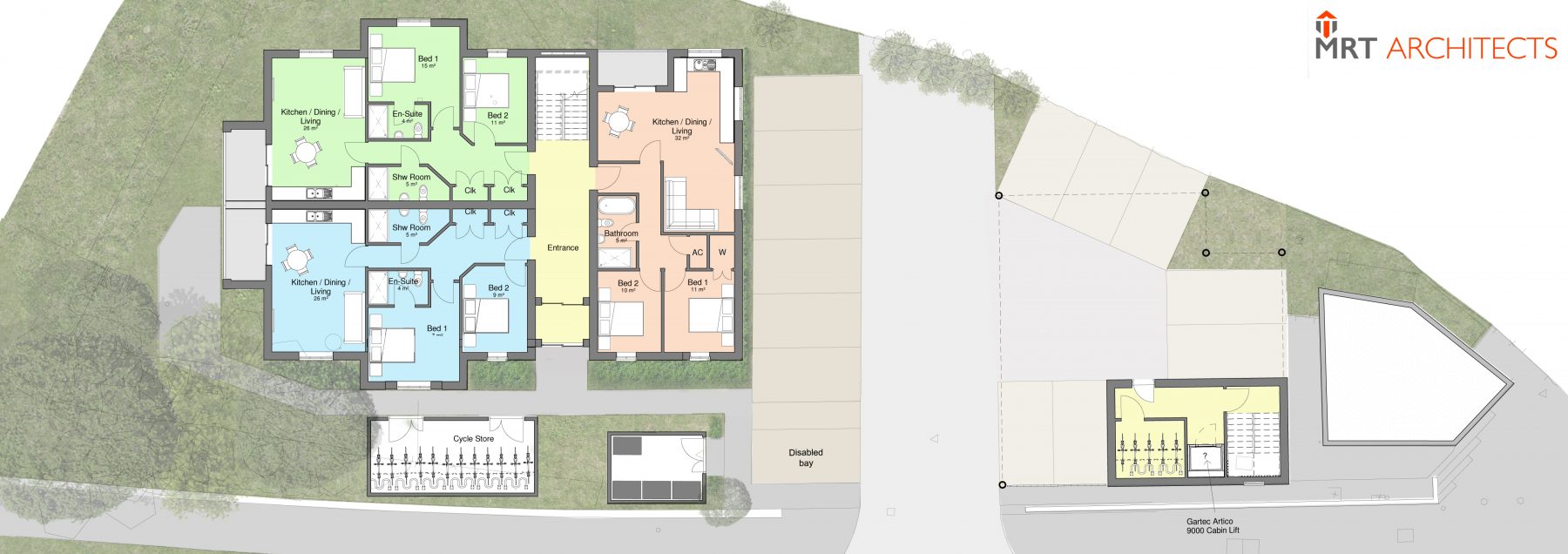


Outline planning has been obtained for the redevelopment of a disused MOT garage located in Oxford. This tightly woven site situated along Garsington Road in Oxford has successfully obtained outline permission for a mixed use development comprising of 9 x 2 bed flats, 257 sq m of B1 office space and associated car parking, cycle parking, bin stores and landscaping.
