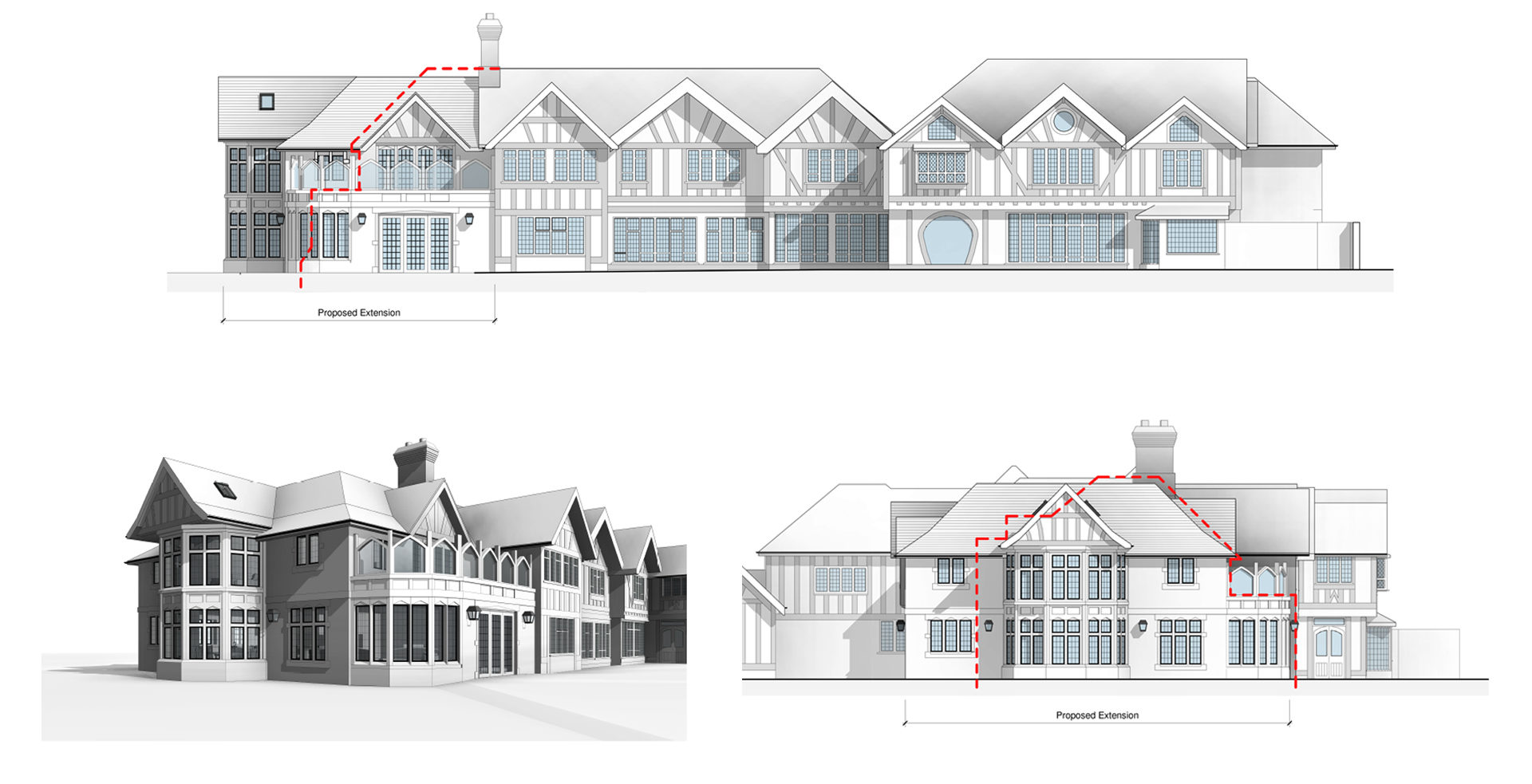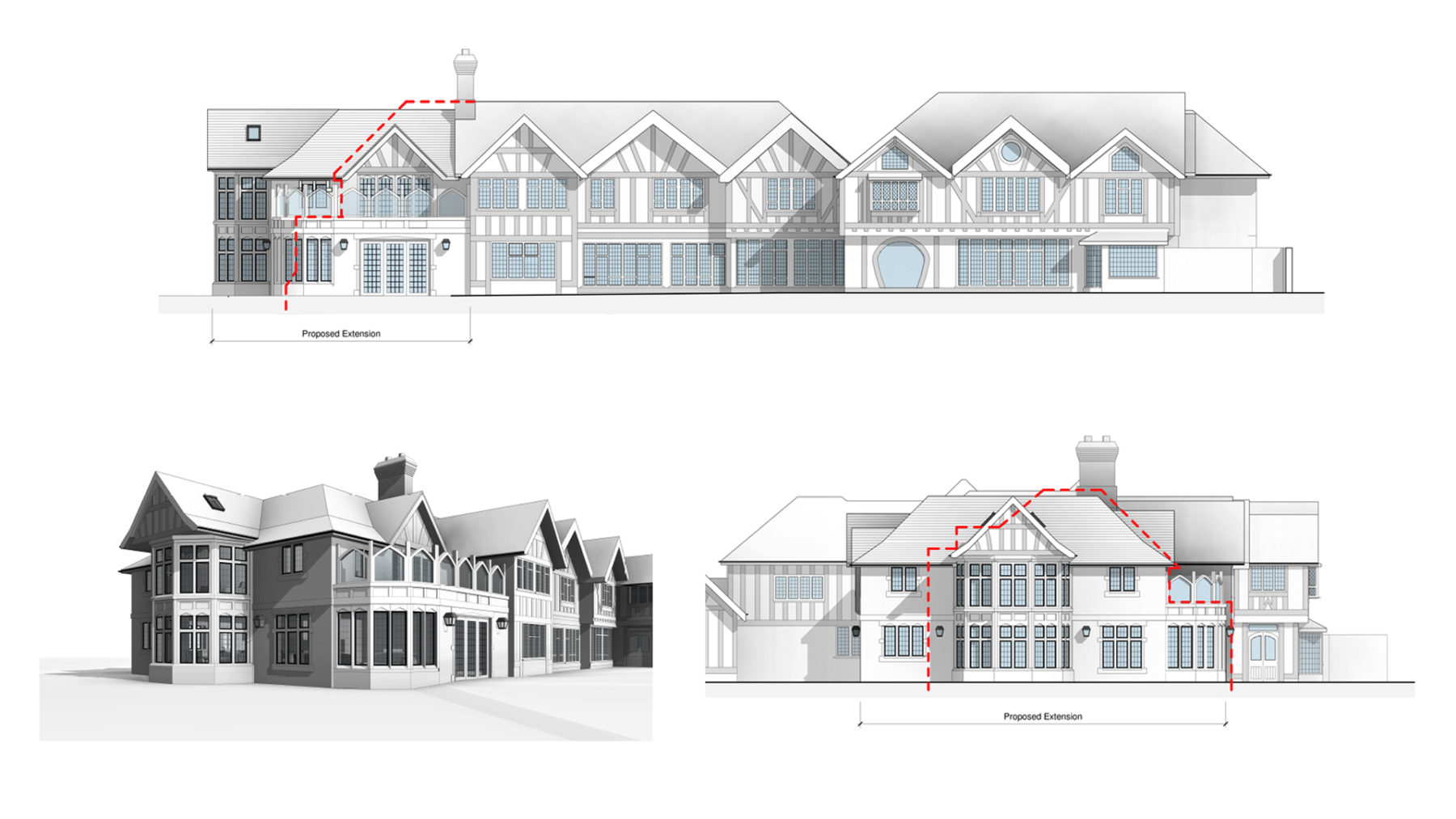

MRT and the owners’ family are delighted with the Detailed Planning Permission granted for a substantial extension of a grand house in the West Midlands green belt.
MRT were asked to step in to see if a previous planning refusal by others and an appeal dismissal could be overturned.
The proposal, inspired by the setting, was a design-led approach with a traditional design of stone, handmade bricks and clay tiles which complement this large country house. Planning Permission was granted with few conditions for a kitchen, utility, food caterers’ preparation room, gym, an extensive bedroom suite above with balcony overlooking the parkland garden setting and the open countryside of the green belt.
