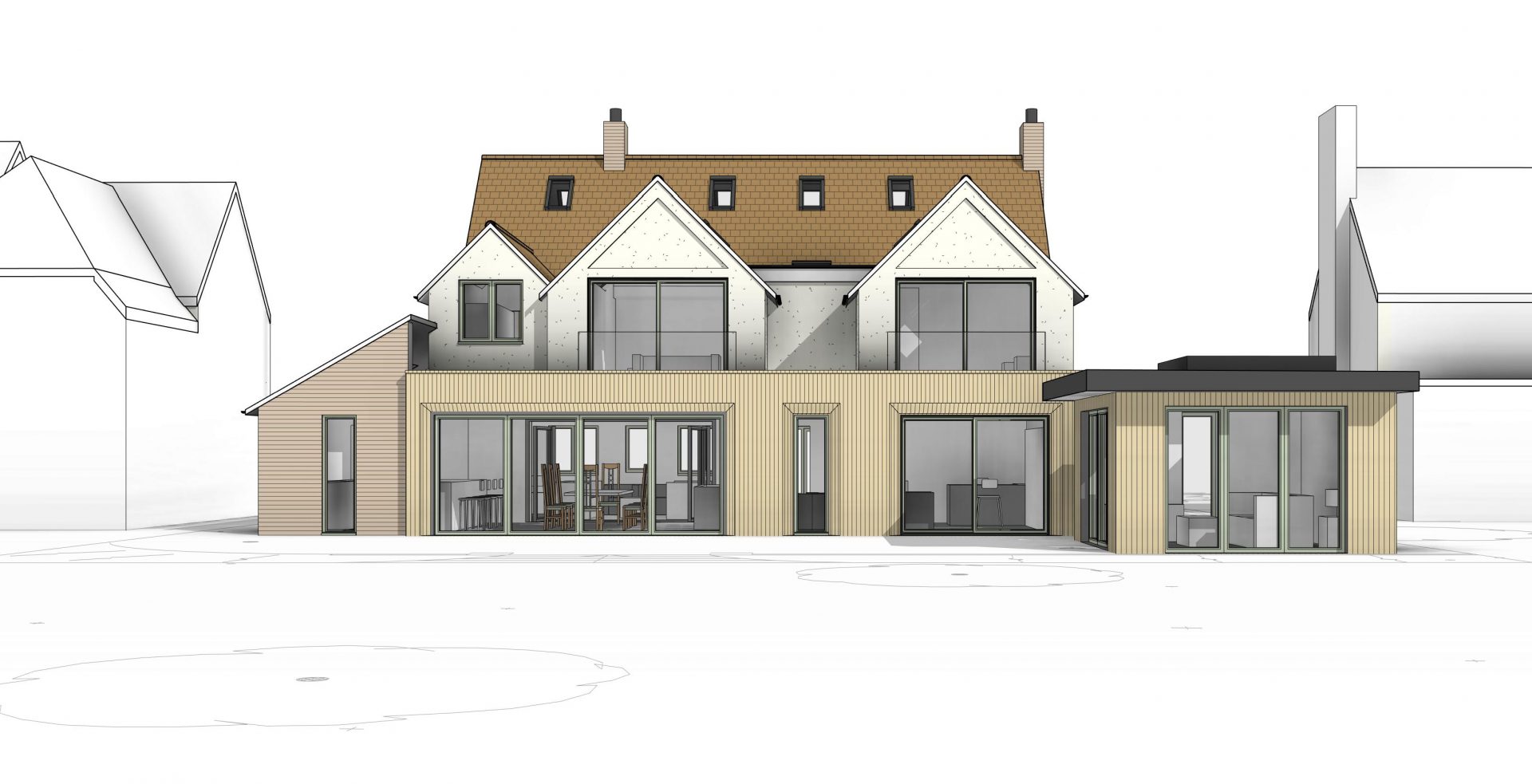
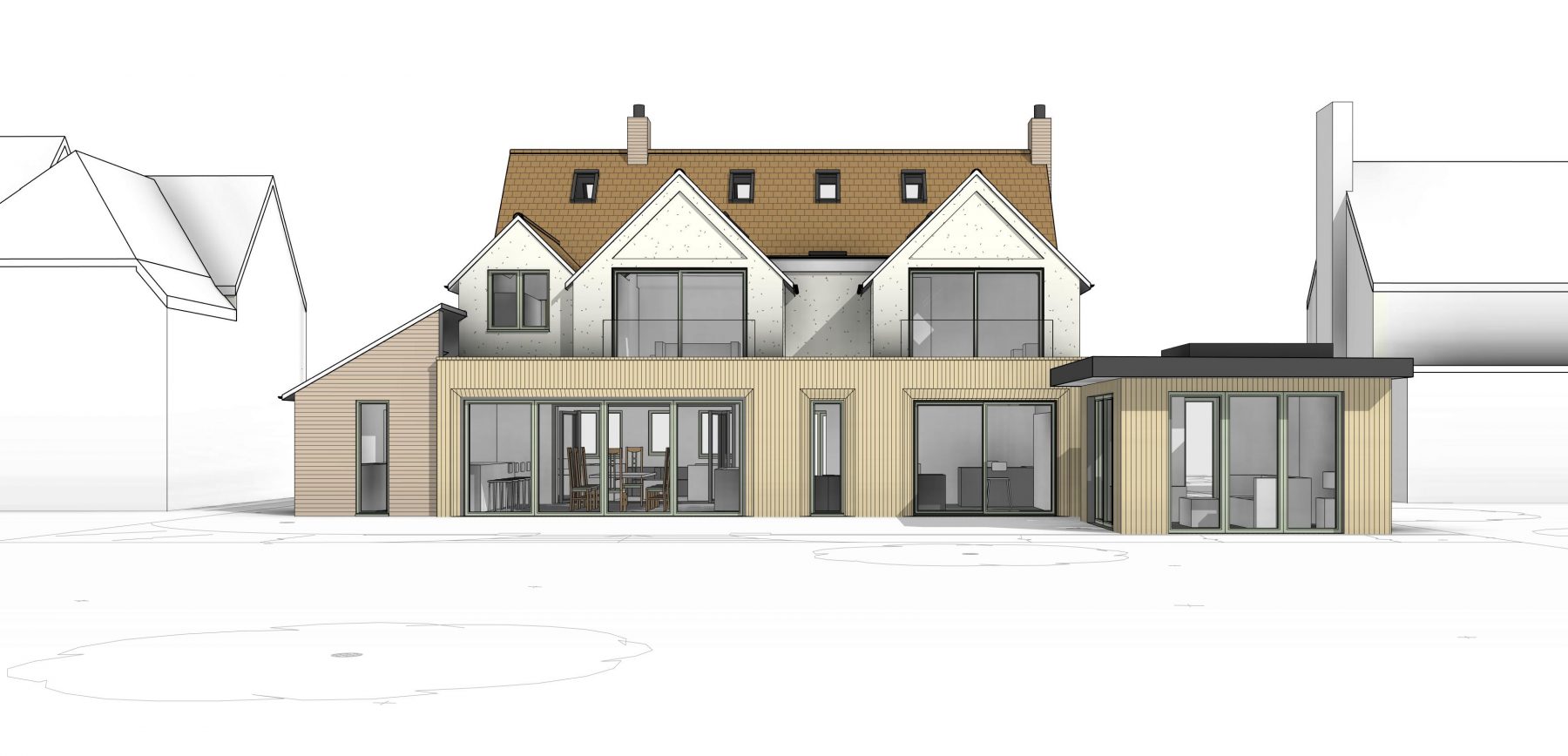
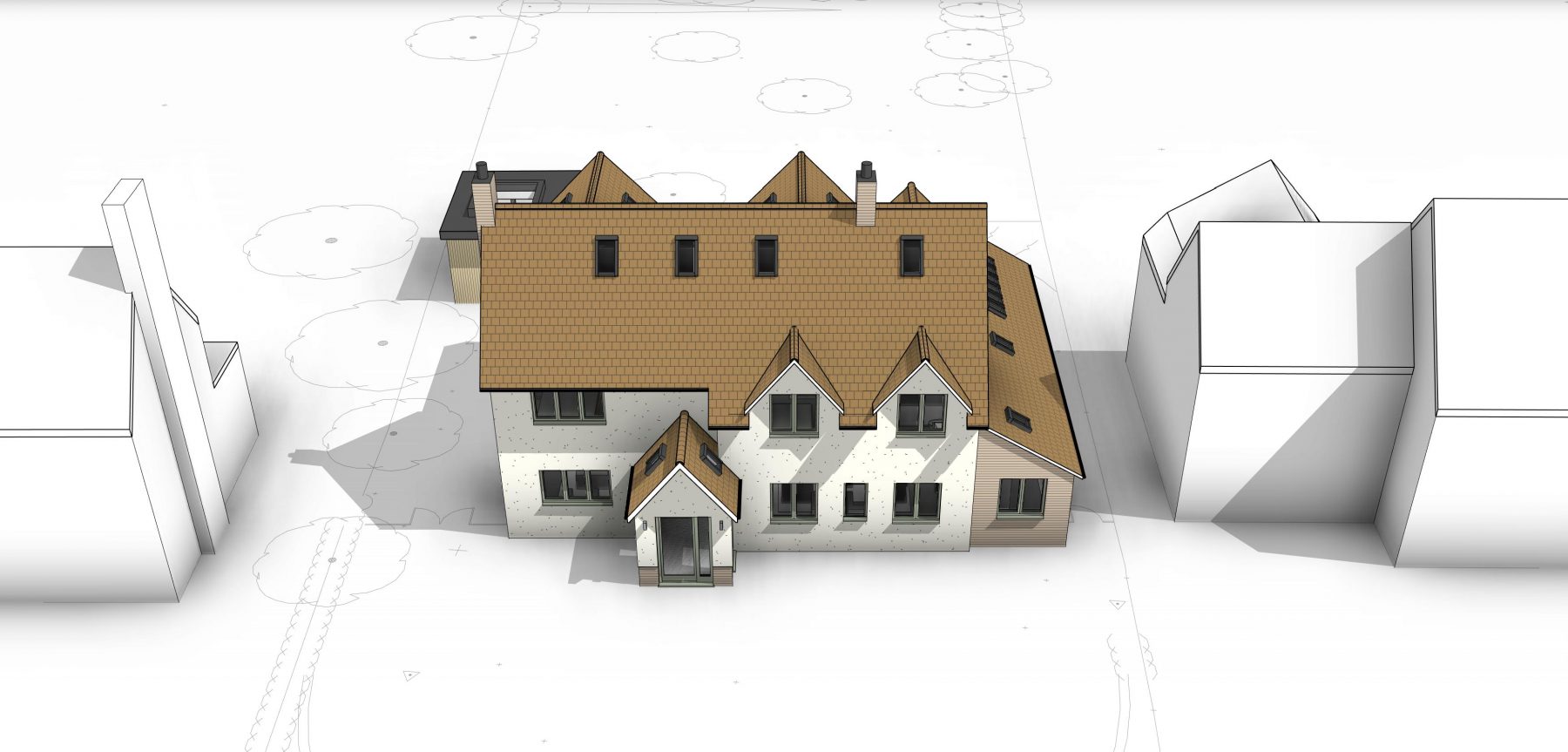
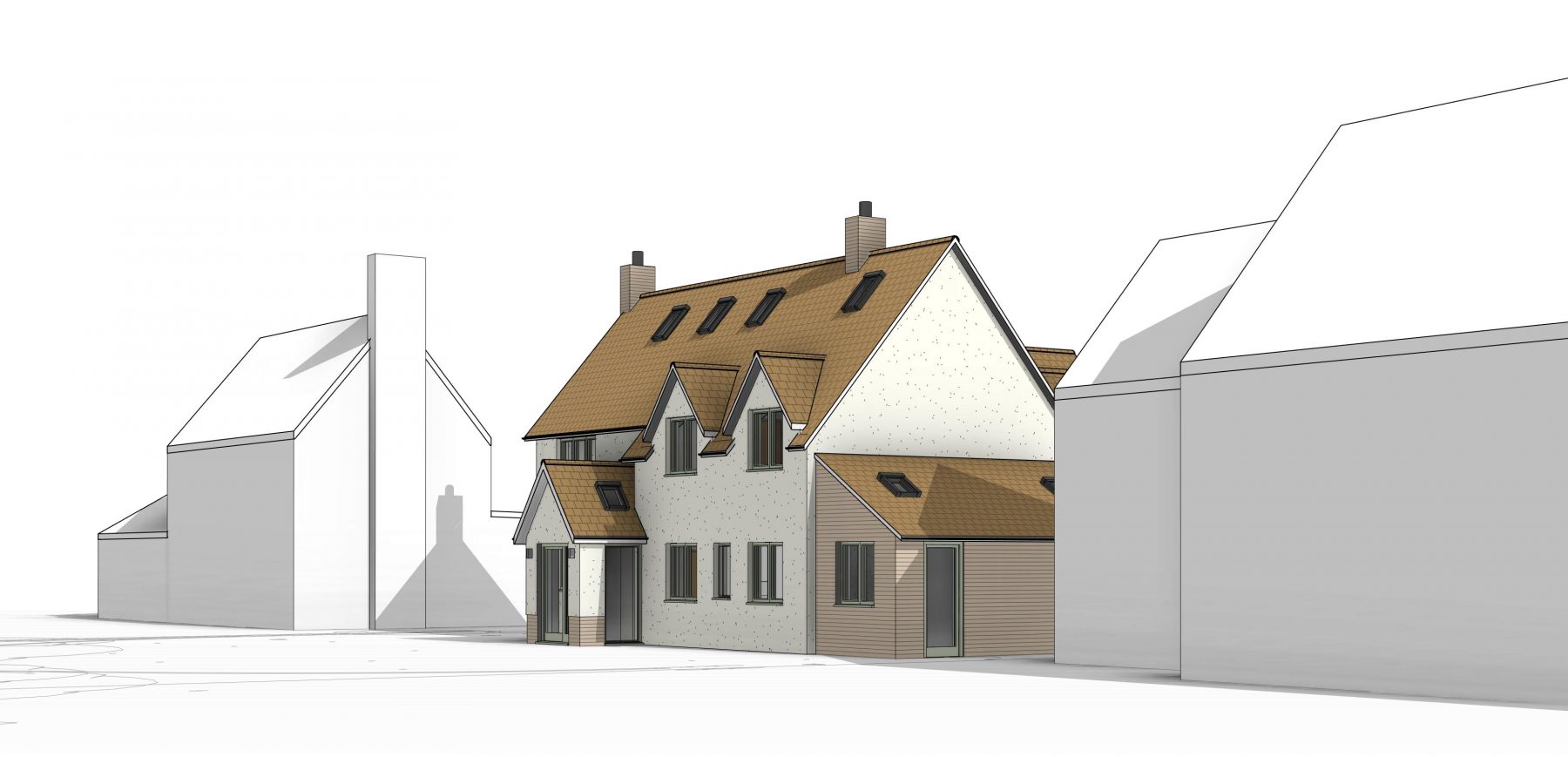
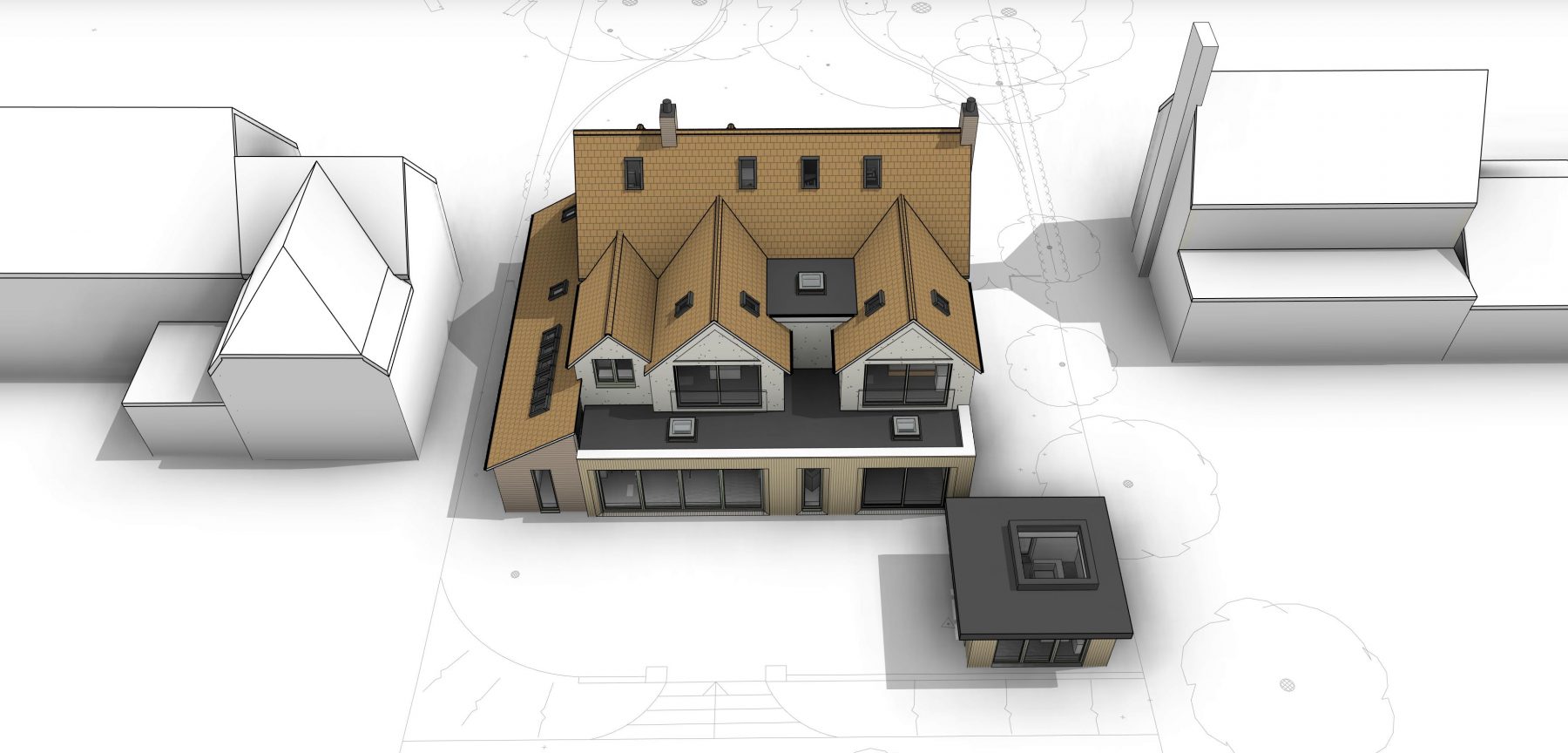
MRT has obtained planning permission to convert a detached three-bedroom property located in the beautiful village of Beckford, into a four-bedroom house with a loft conversion and rear extension. Along with these changes planning permission has also been granted for a garden room surrounded by a new patio, which will blend into the newly landscaped garden.
The proposals utilise a soft palate of materials including render, clay tiles and timber, to provide a stylish, modern design, breathing life into the tired existing house.
The ground floor proposals include a new entrance into the property with a snug, living room, boot room, wc, utility, kitchen / dining and seating area leading out onto the garden patio. This will be landscaped with paving, hedges and planters providing a variety of texture and pops of colour.
The first floor provides four bedrooms. Two have ensuites, and the master bedroom also boasts a new dressing area. The converted loft space will include an office and wc/shower facilities.
This promises to be an amazing transformation, capturing the clients brief and vision. Stay tuned as we provide updates of its progression on site!
