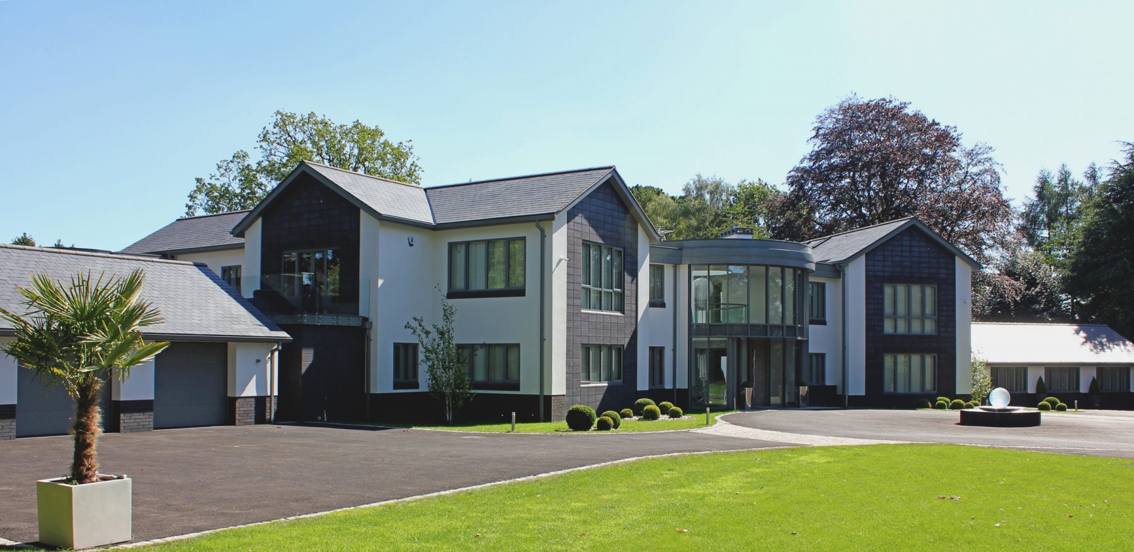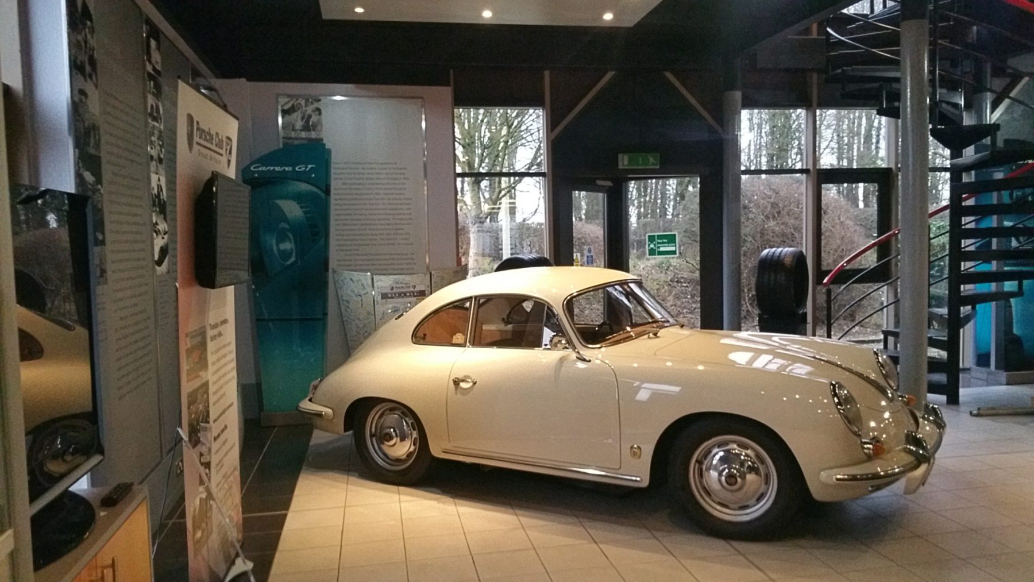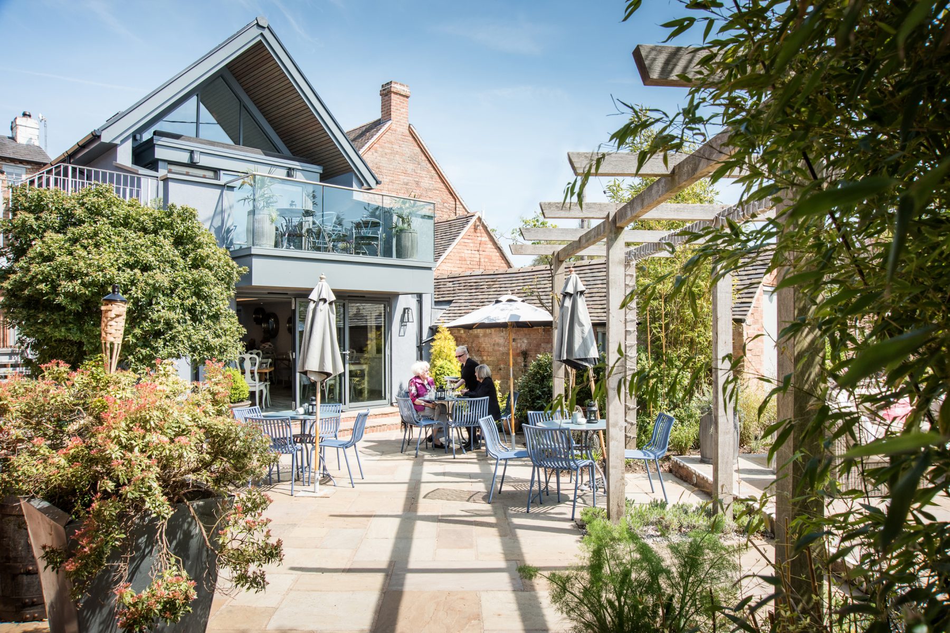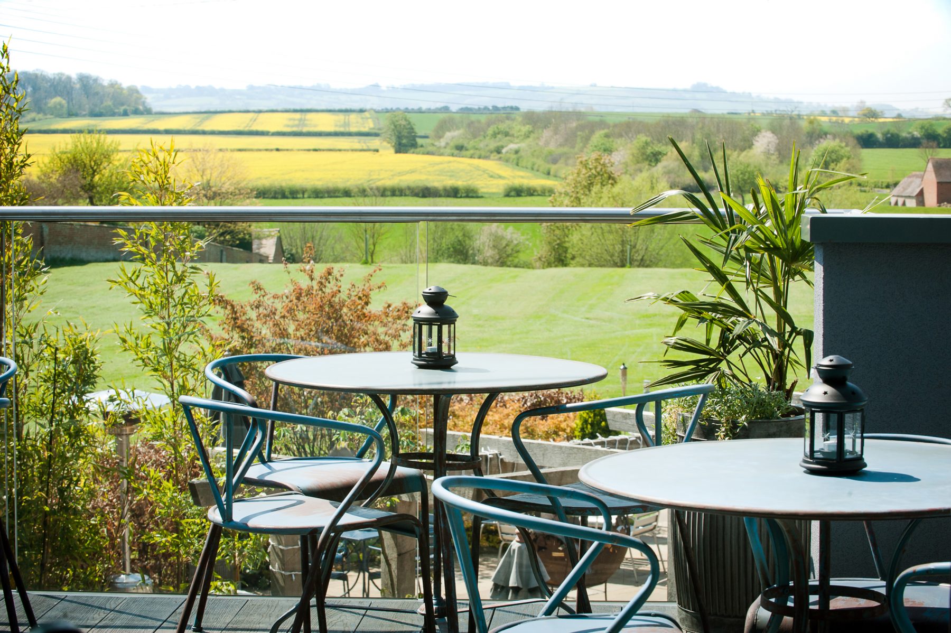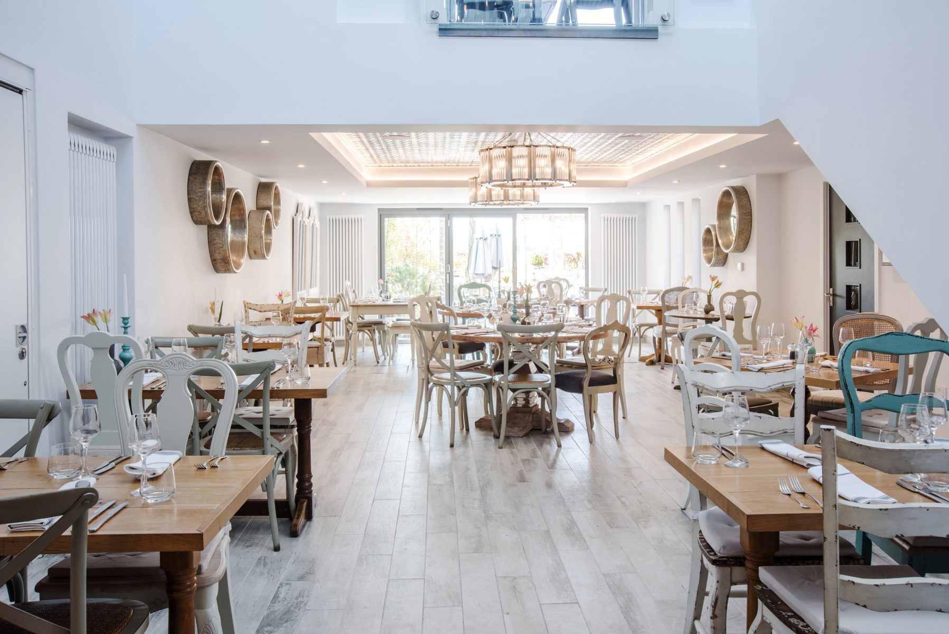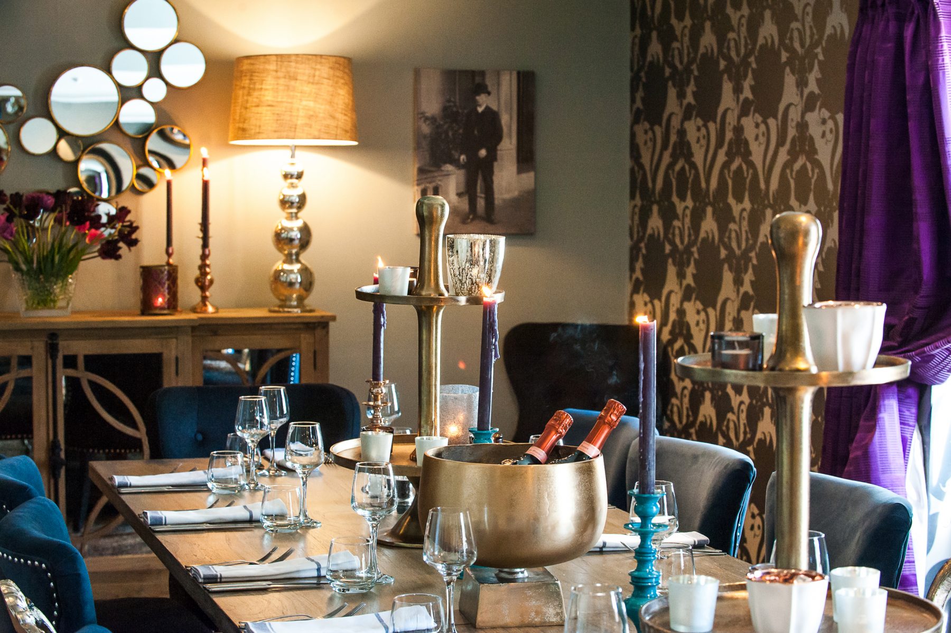Porton House completed
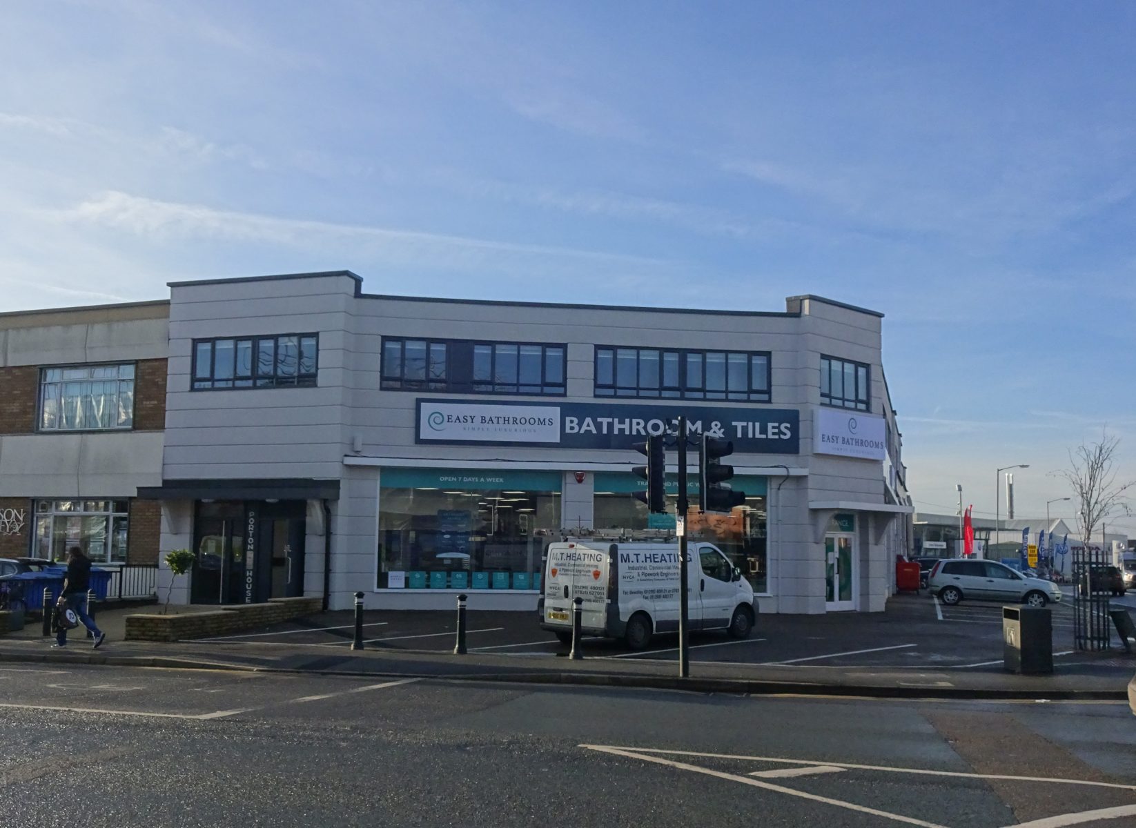
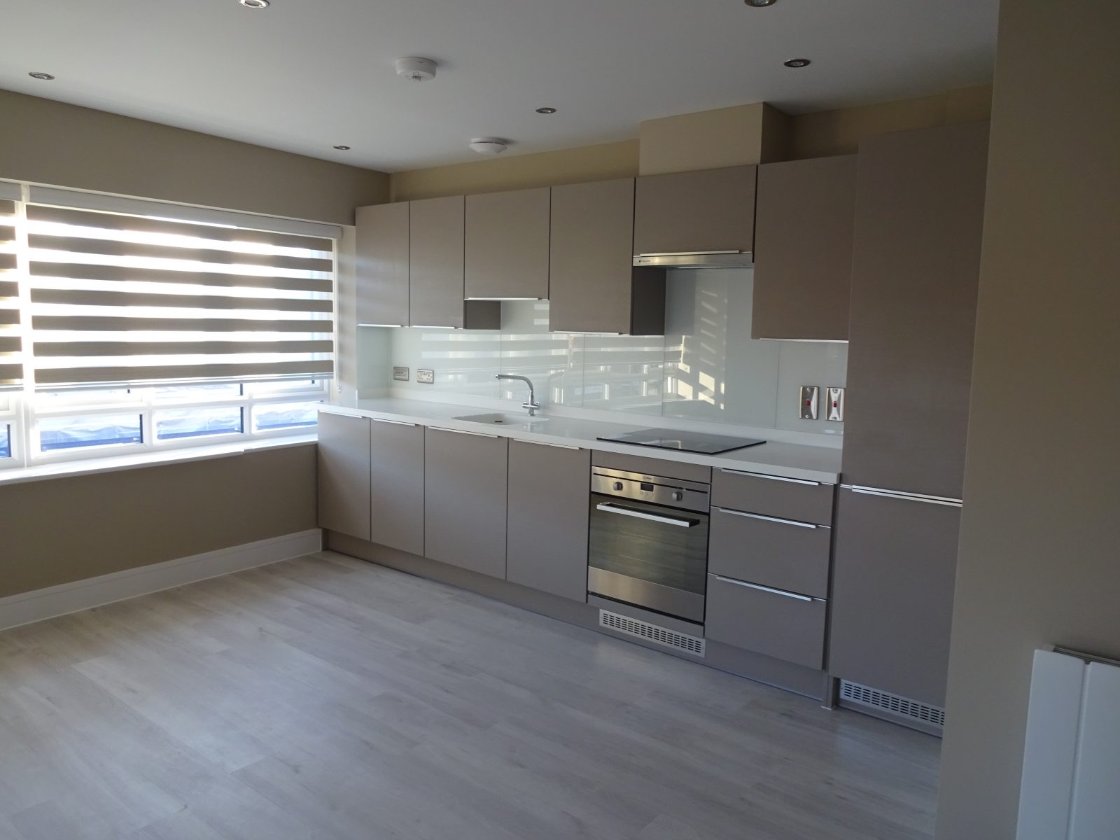
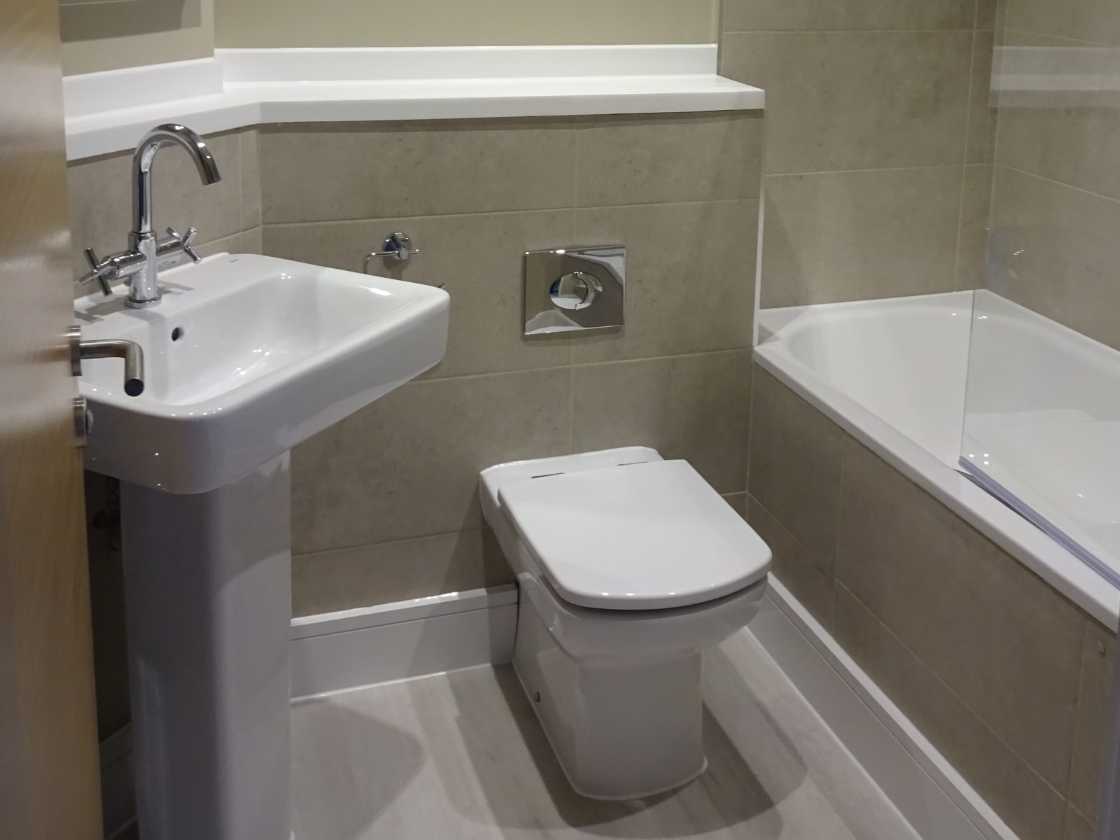
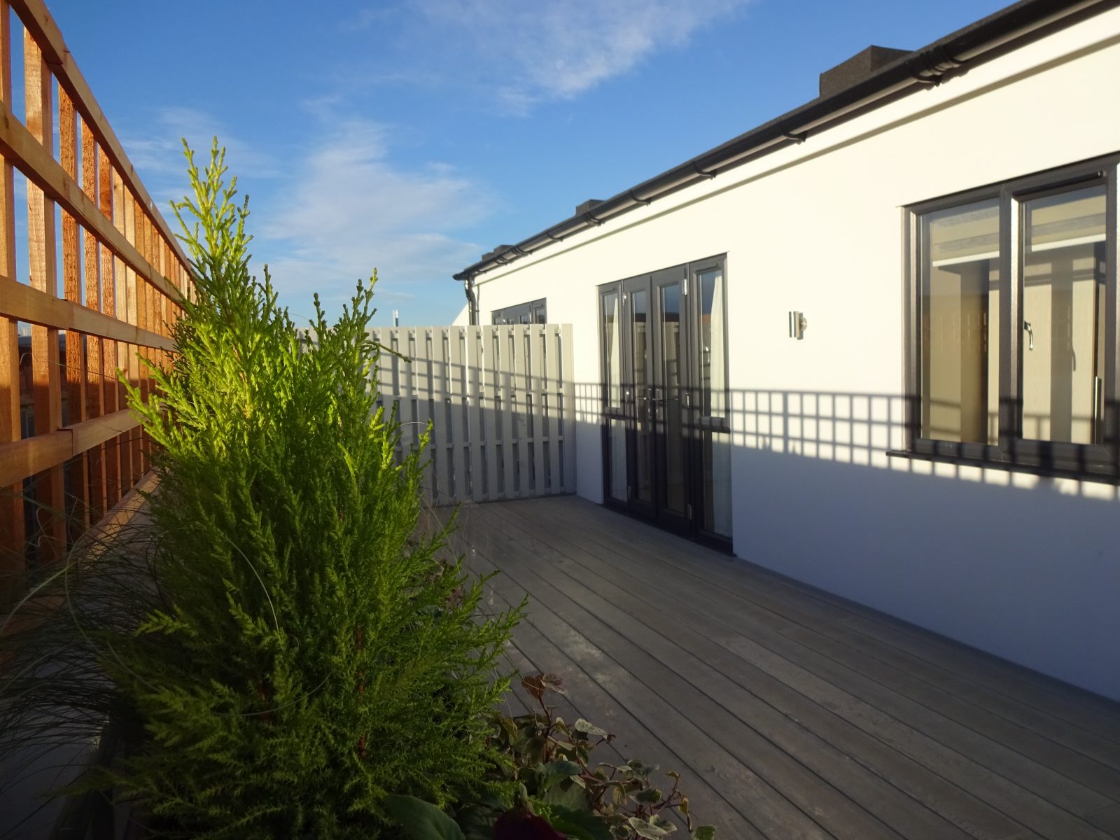
Porton House is a prominent building along the Birmingham Road in Stratford-upon-Avon which has recently been refurbished. Jones and Hunt Ltd were the client and MRT were the architects, Lead Designers and Principal Designer for the scheme with ROC Associates as the Project Manager and Iris Construction the Main Contractors.
The first floor was originally office accommodation and ‘Prior Approval’ was granted for a Change of Use to residential (Permitted Development for Change of Use currently until May 2019). The building has a new lease of life with all the apartments having been let by Tim Cox Associates at an average rent of £1100 per month and the ground floor continues to be used for retail and automotive services.

