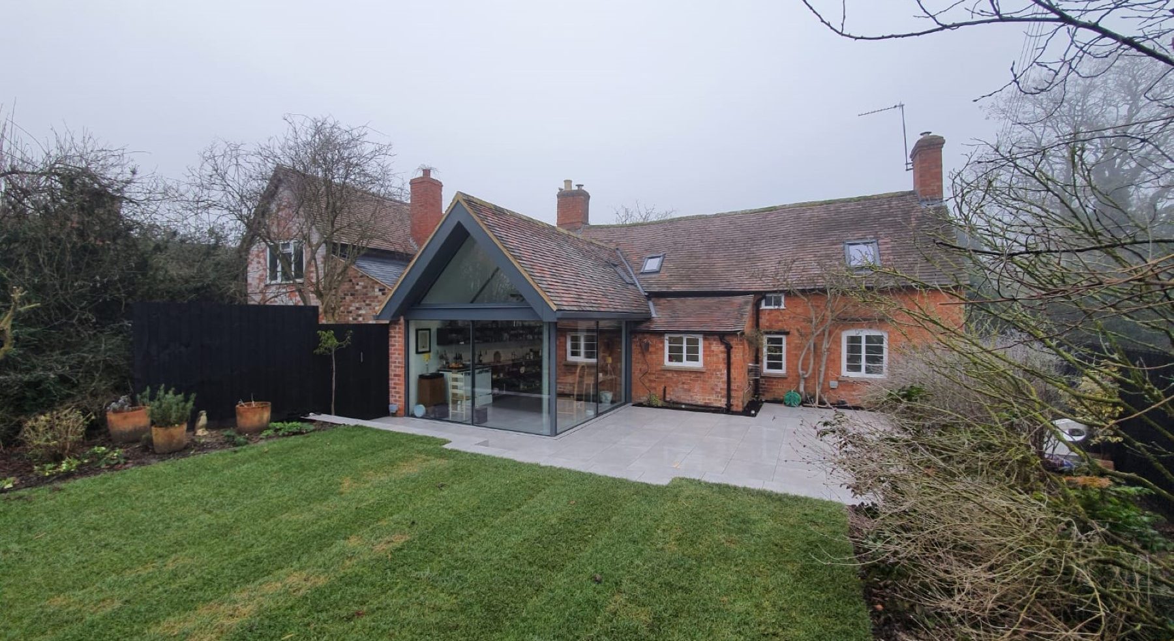
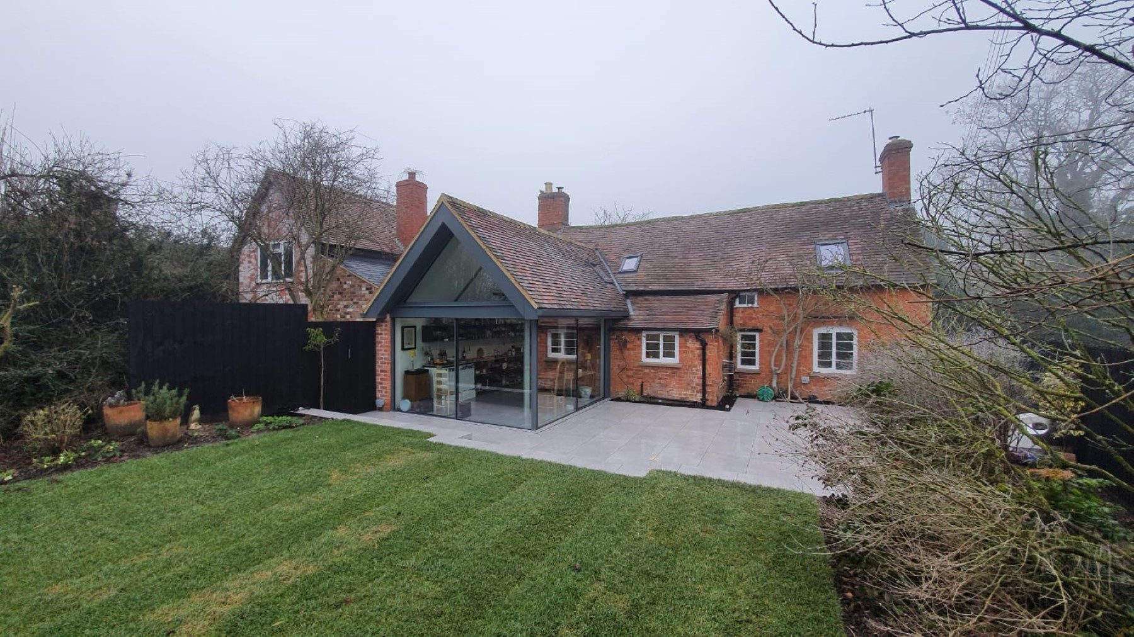
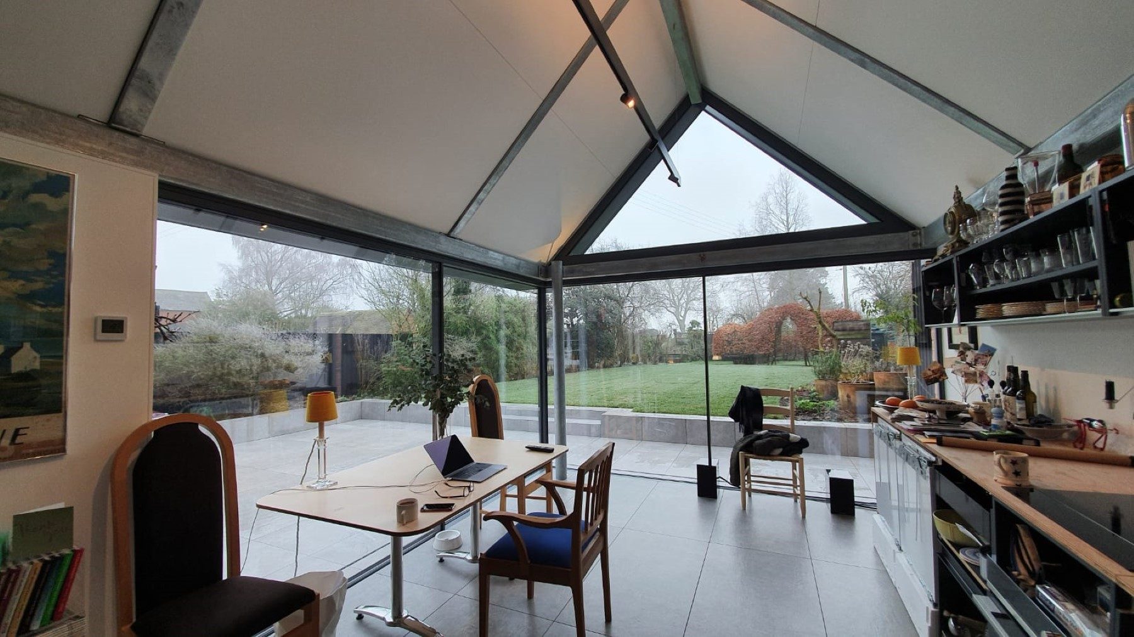
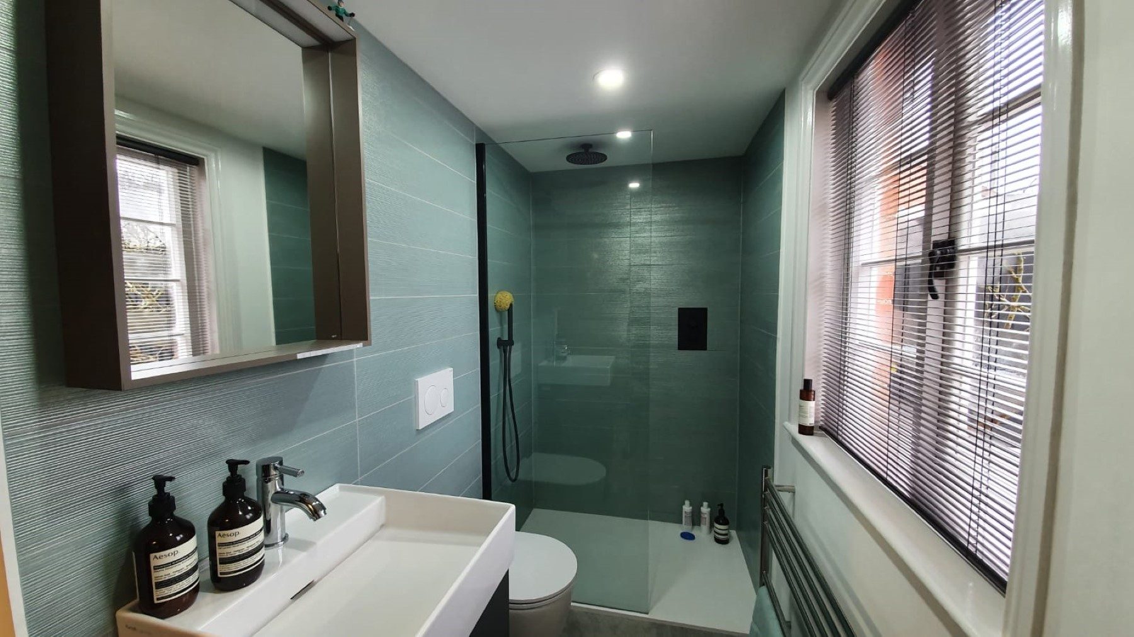
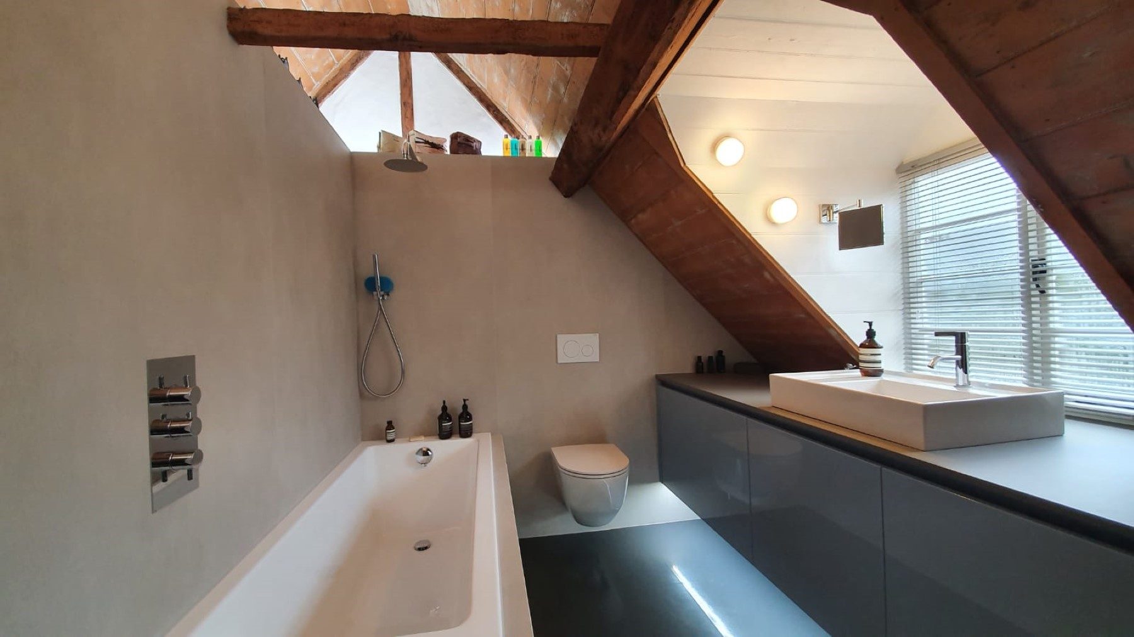
The long awaited extension to a grade II listed cottage is nearing completion. Planning approval and listed building consent was granted for a contemporary take on a traditional form. The tiled roof floats on a Swiss Skyframe sliding glazed wall which opens from the corner. The concrete look tiles run inside and out with a level threshold to connect inside to outside and open up to a garden view. We are still waiting for the Italian kitchen to be delivered with stainless steel top to complete the look. Inside, the bathrooms and glazed screens are finished and a lovely balance of old and new is created. Our patient client is pleased with the result and so are we!
