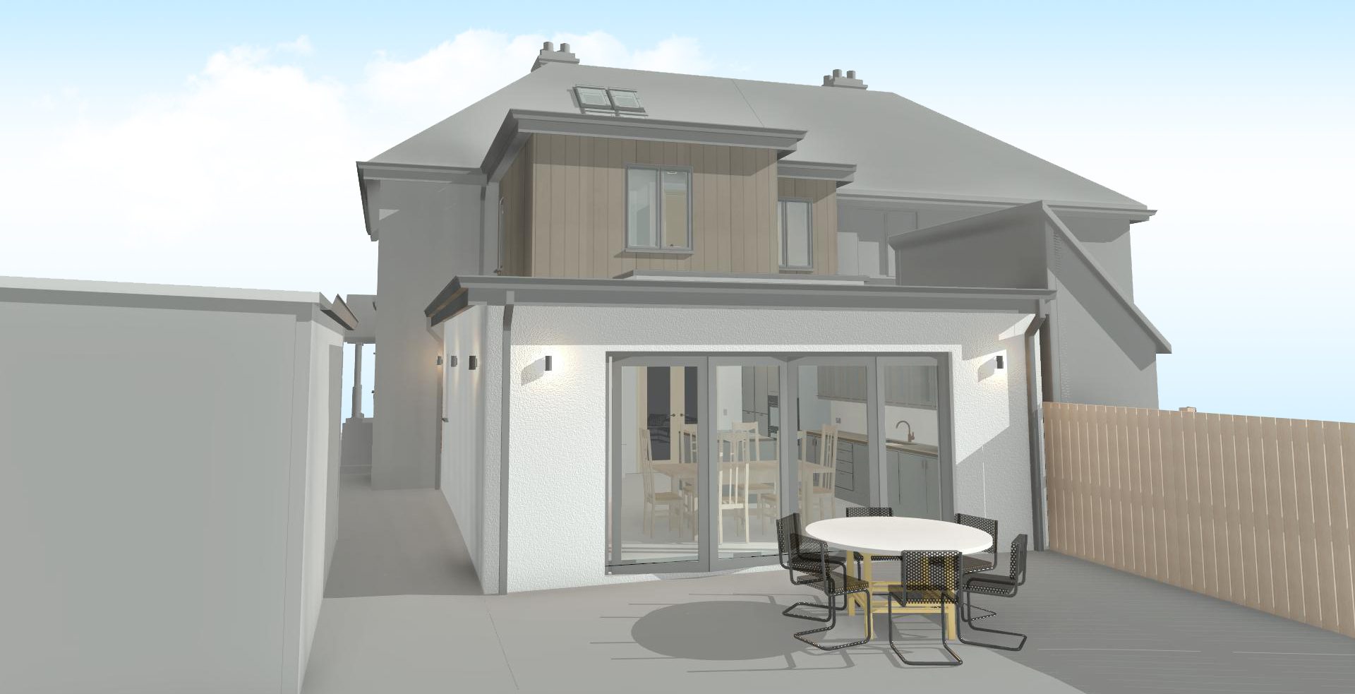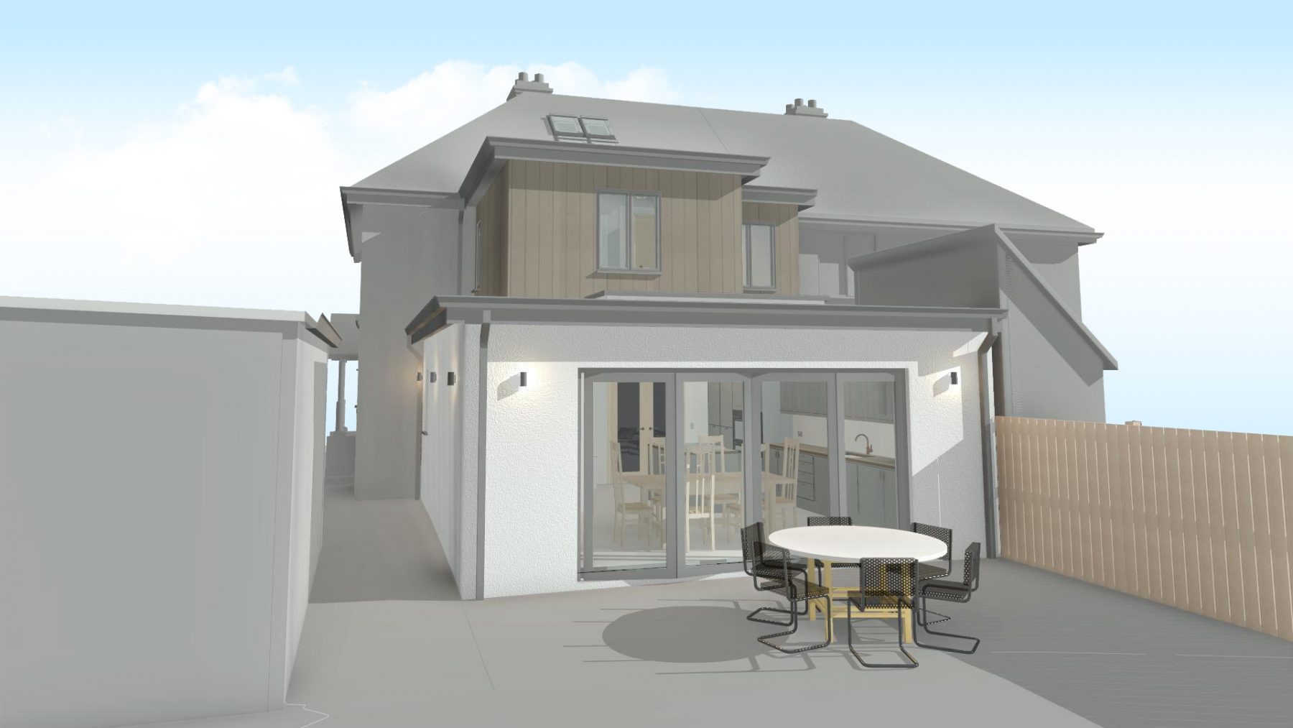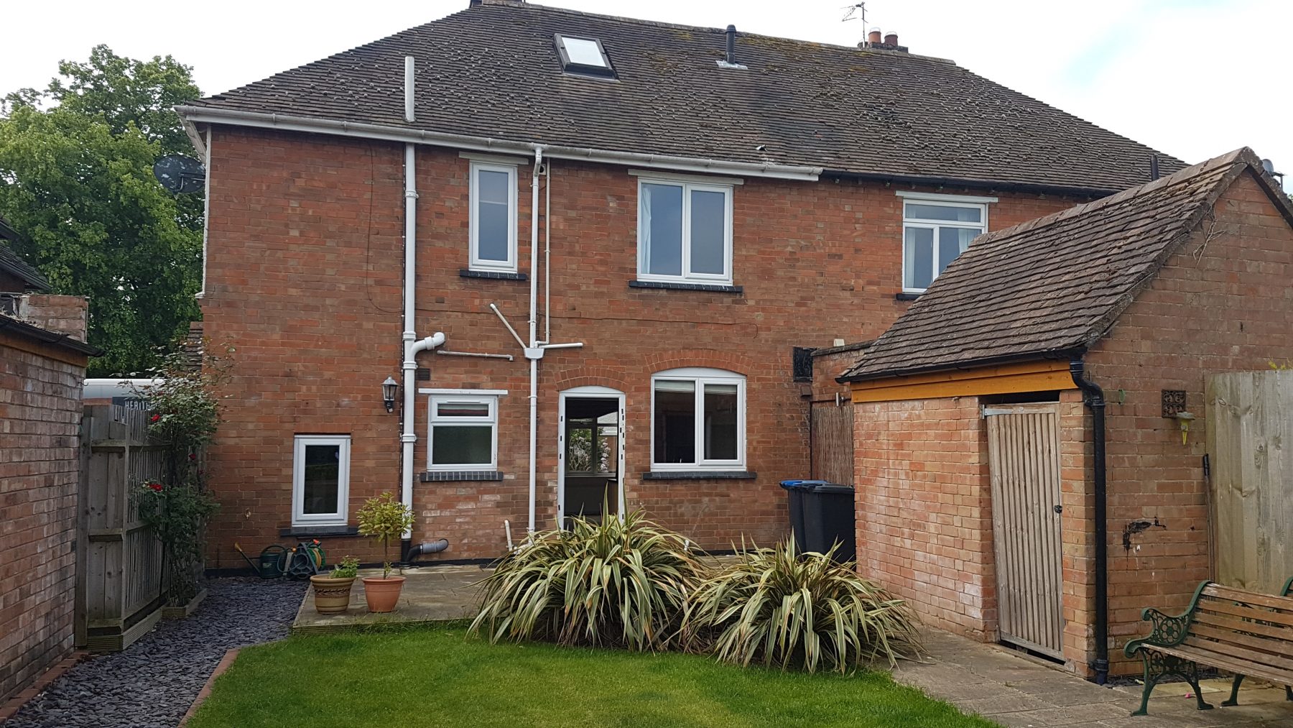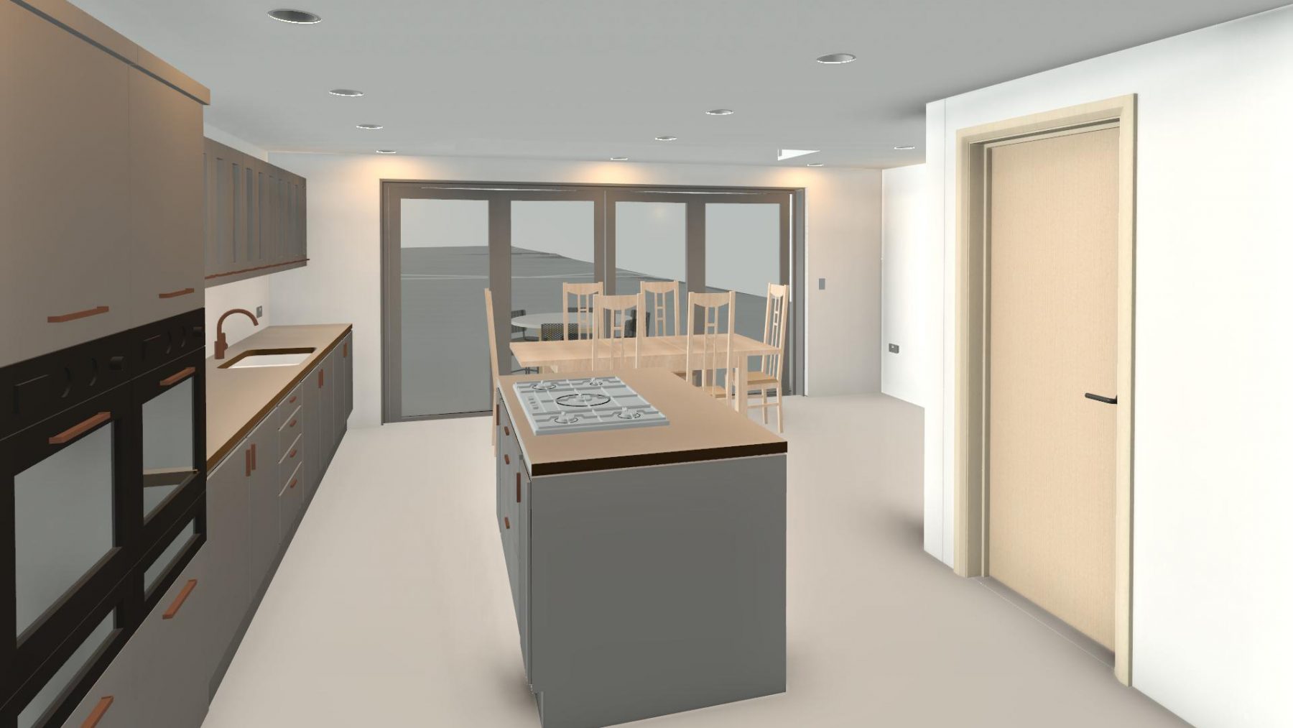



Work is underway on site to extend our client’s Edwardian semi-detached property to provide additional living space and enhanced bedrooms to accommodate their expanding family.
Externally, the drive will be improved to provide a turning head to allow occupants and visitors to enter and exit the main road in a forward direction, introducing an additional degree of safety.
The proposal includes a new open-plan kitchen/dining room and utility room at ground floor with large sliding folding doors opening onto the generous garden. The enlarged bedroom benefits from a new en-suite at first floor, which was carefully arranged to avoid impeding the neighbour’s rights to light and is clad in a timber-effect rainscreen. The second floor loft will also be adapted to provide a fully finished additional bedroom with appropriate permanent access.
Construction is anticipated to be completed by February 2019.
