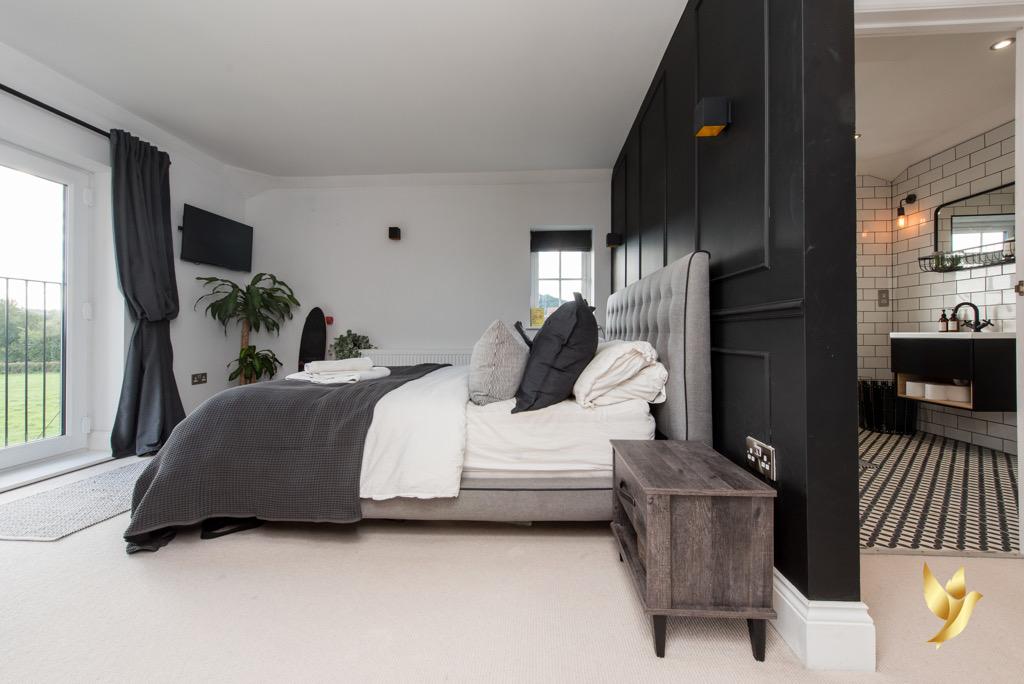
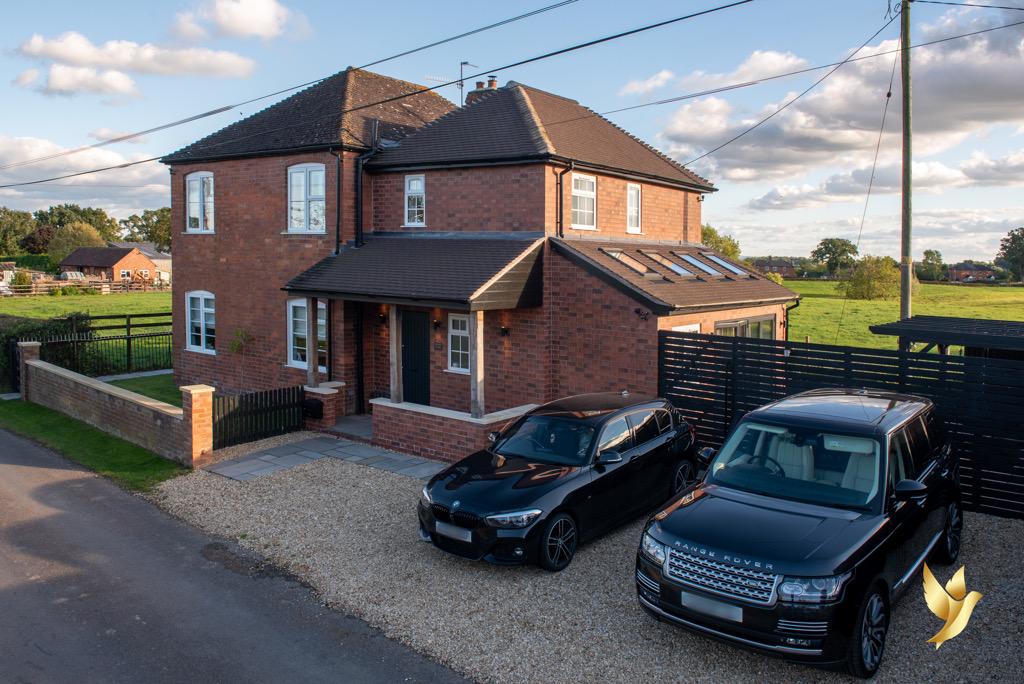

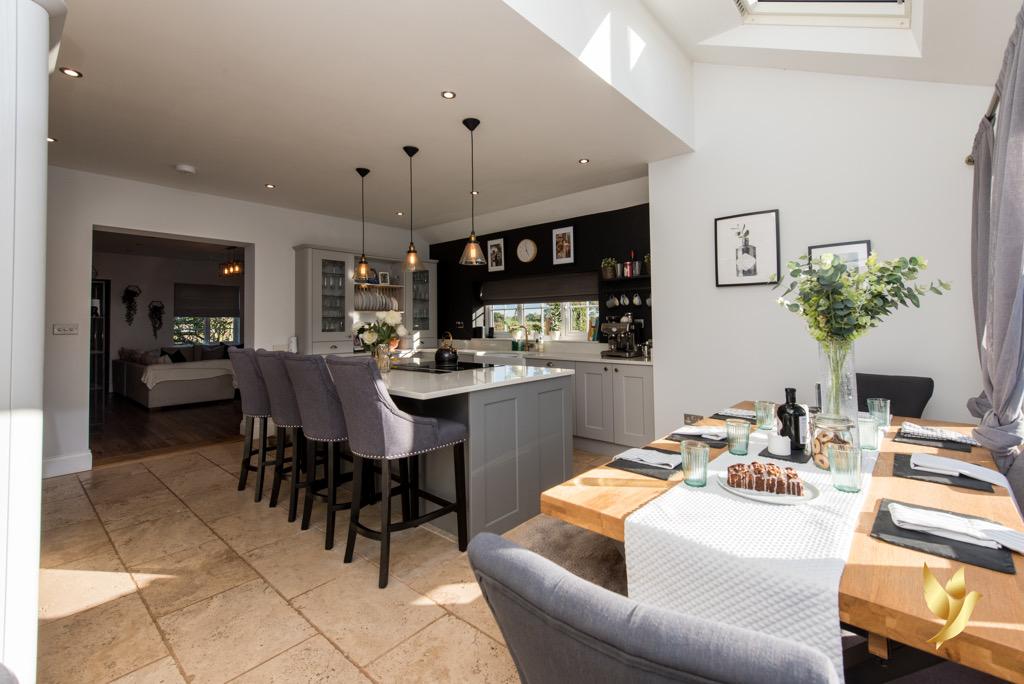
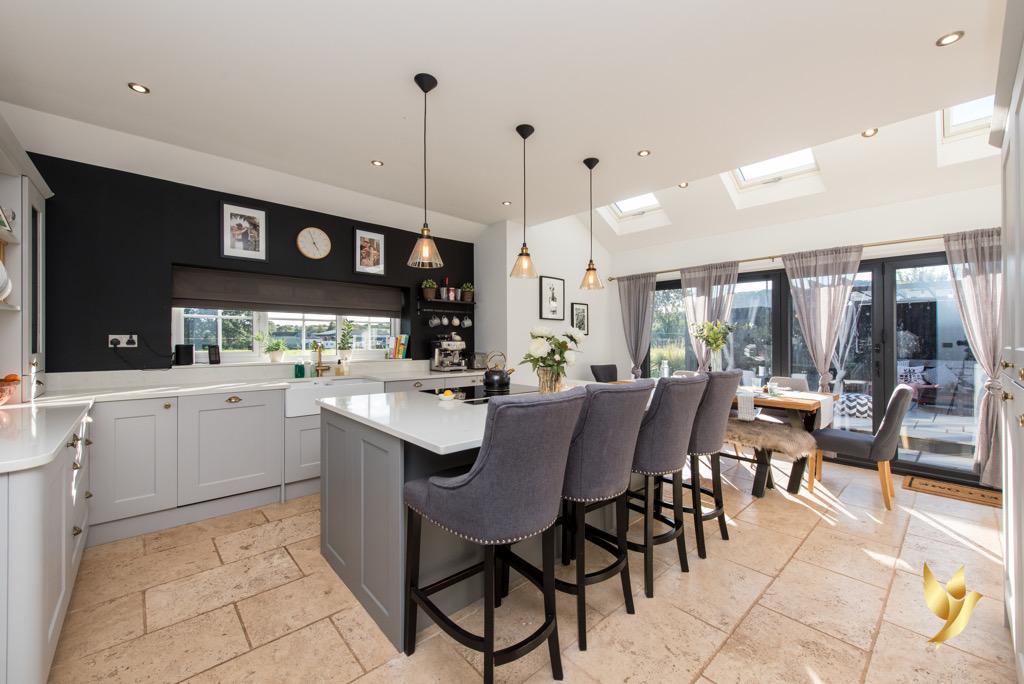
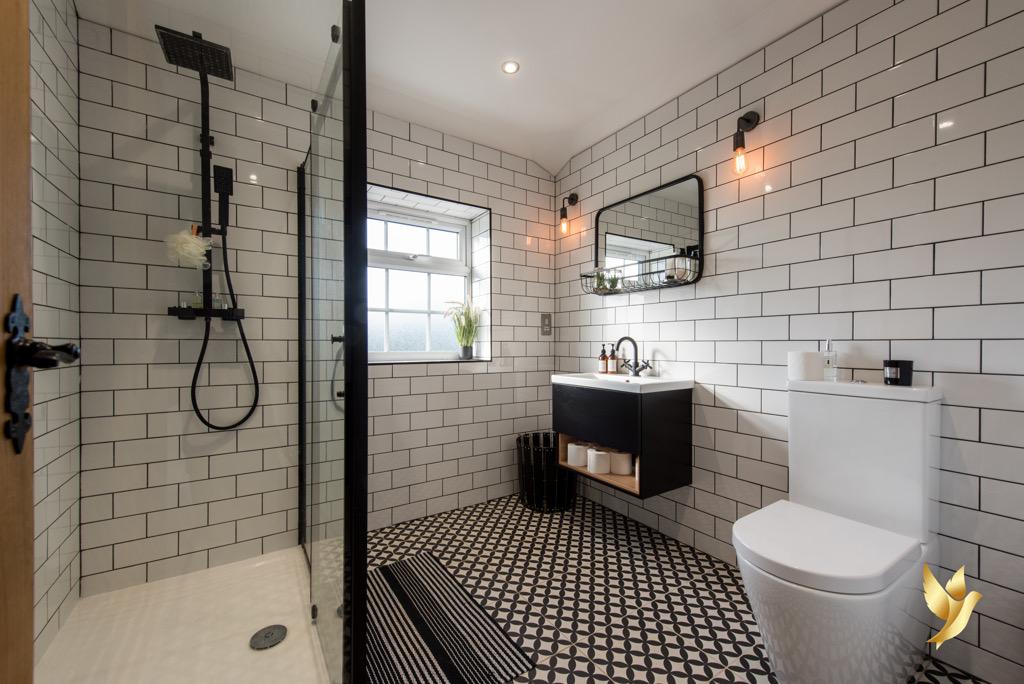
Our friends family and clients are on the move now that their exciting project is complete. They suceeded with a winning bid at auction to purchase a small rundown house on the edge of the Malvern Hills at Castle Moreton, Worcestershire. After a lengthy battle with the planners a two storey extension and internal alterations were granted detailed planning permission. This development transformed the house and created a third bedroom ensuite, a large bathroom and a ground floor with a living dining kitchen and two further sitting rooms with a utility and boot room. The interior furnishings and overall design has created an amazing house which has now sold in a bidding war with a number of very keen purchasers.
