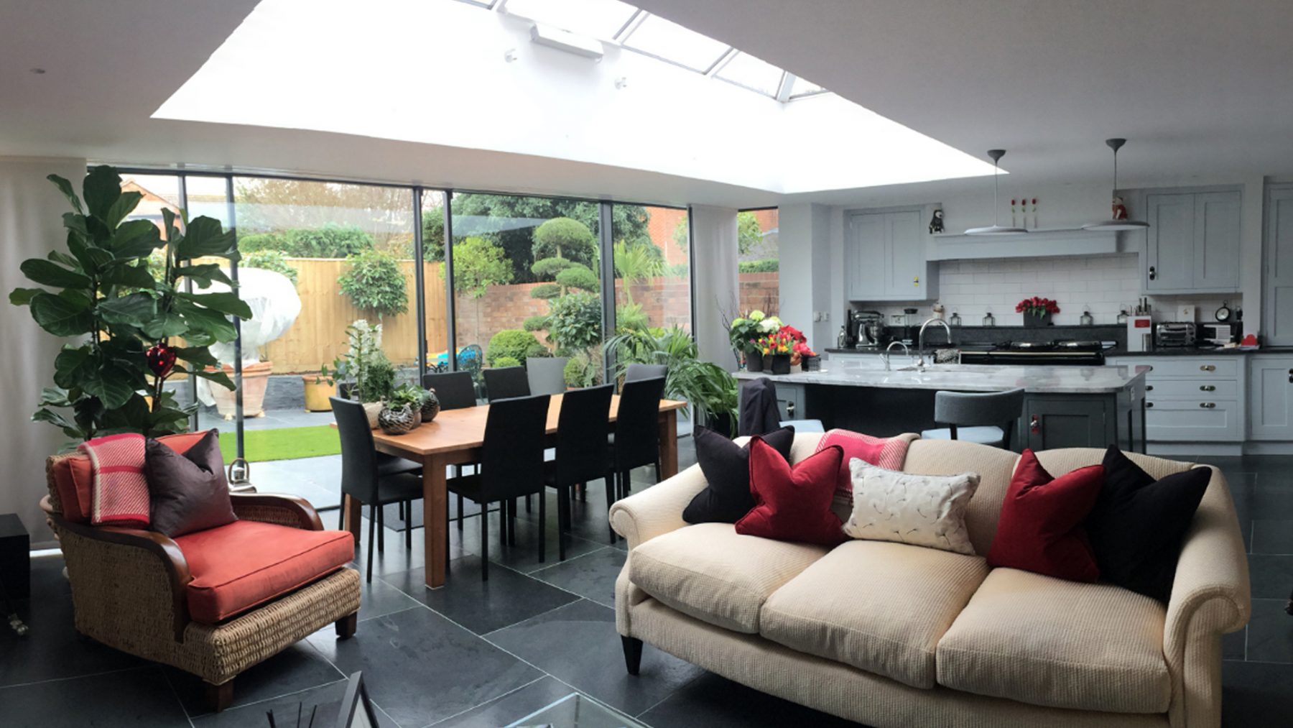
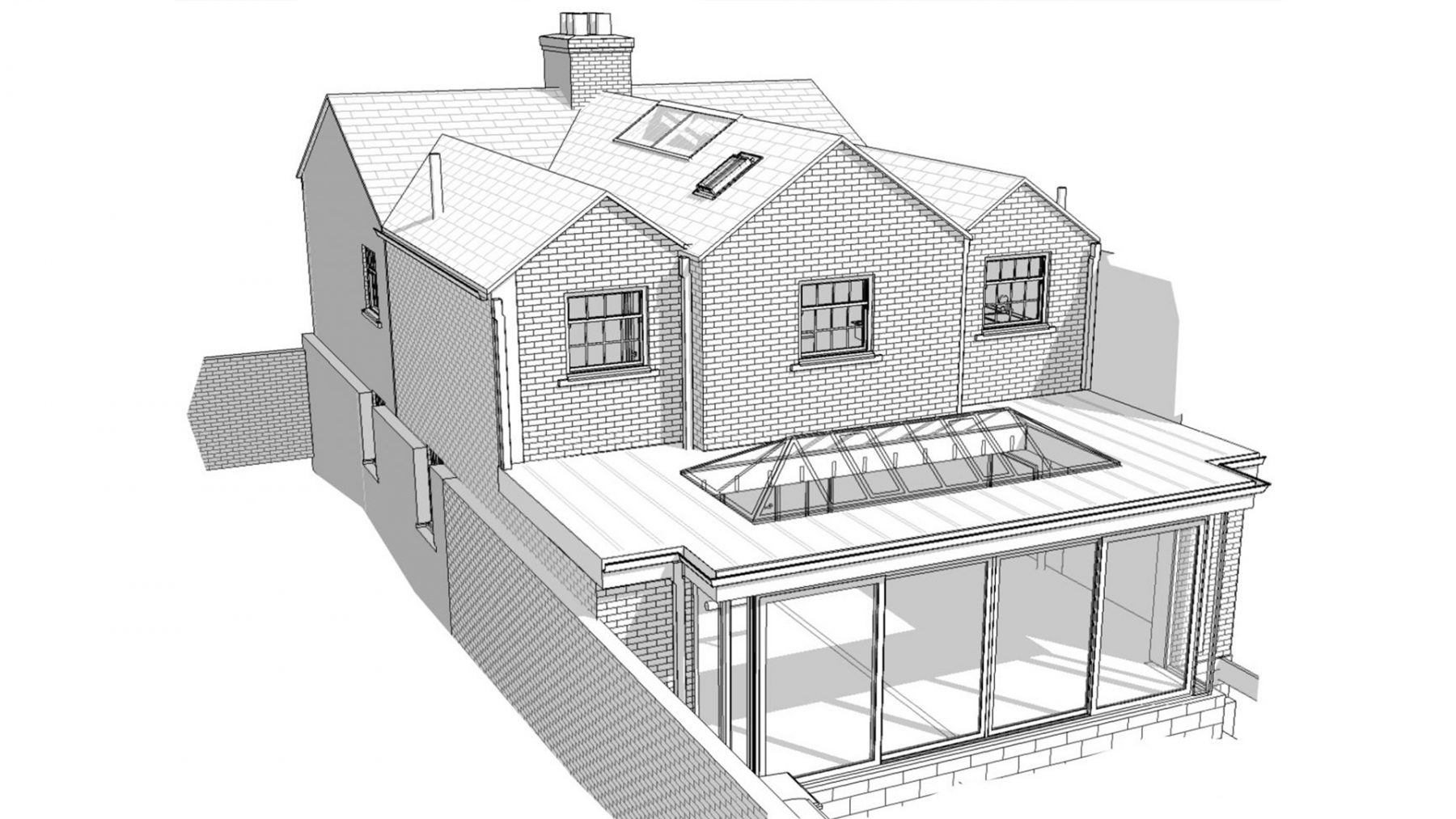
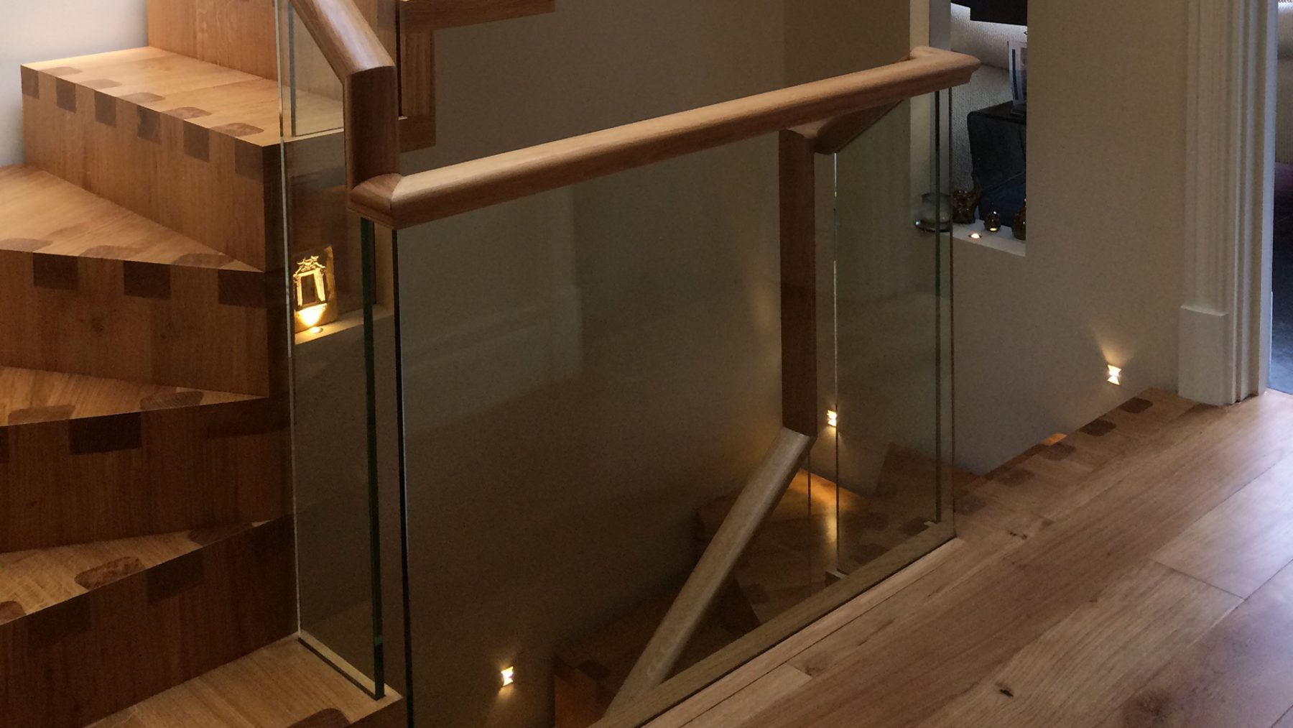
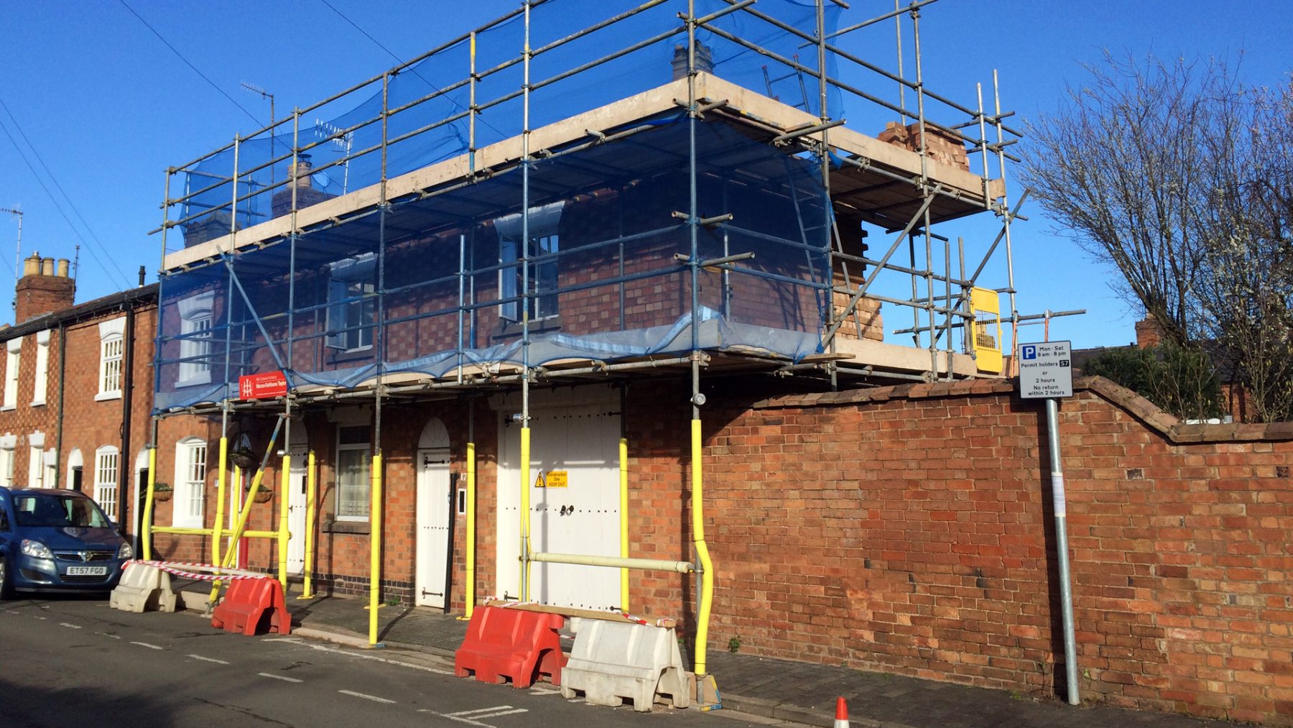
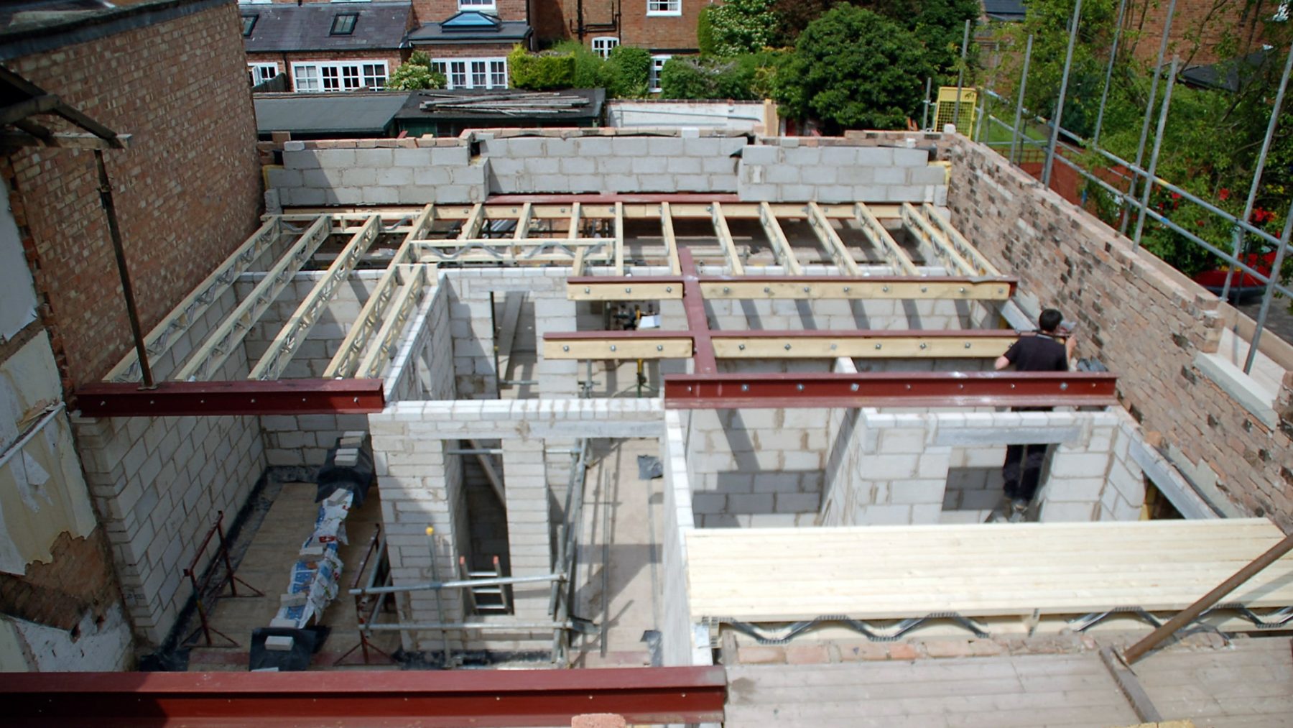
Our recently completed project in Stratford-upon-Avon’s Old Town involved the amalgamation of two historic terraced houses into one new high quality dwelling. Situated in the heart of Stratford-upon-Avon’s Conservation Area, this site required a development like no others nearby, ensuring it was treated sensitively.
The front facade was retained, which required careful underpinning of the basement, while enhancements were made to the rear, with modern internal features, using large apertures and roof windows to allow great amounts of natural light into the spaces. 3D CAD modelling was utilised to better understand the proportions of the spaces created and we worked with Meer End Joinery who fabricated the feature staircase, as well as other items of furniture.
It was key to ensure that any new materials used were to match the existing buildings, such as using red faced bricks with lime mortar. This process could not be rushed, but ensured that the outcome looked very good and was within keeping.
