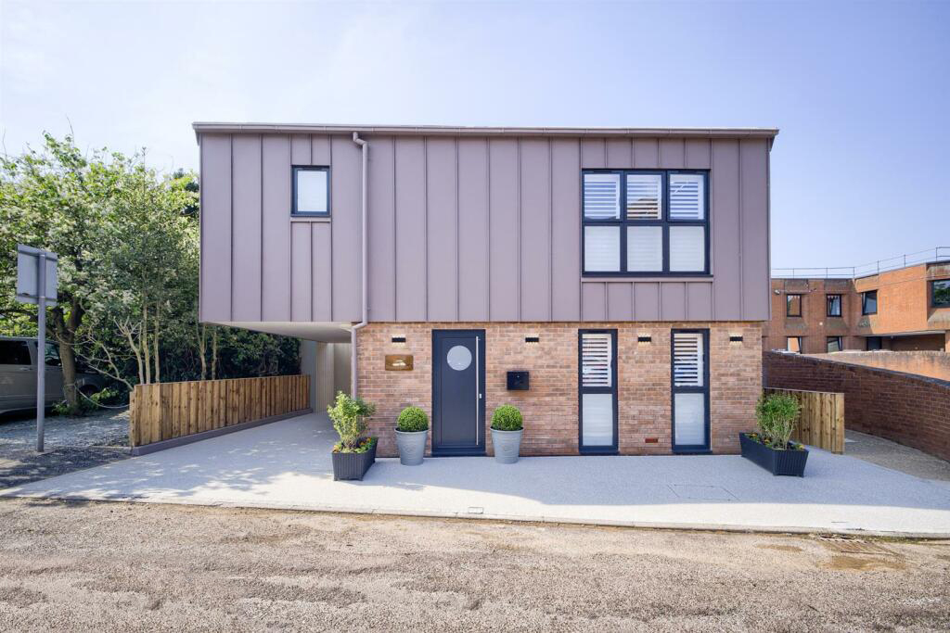

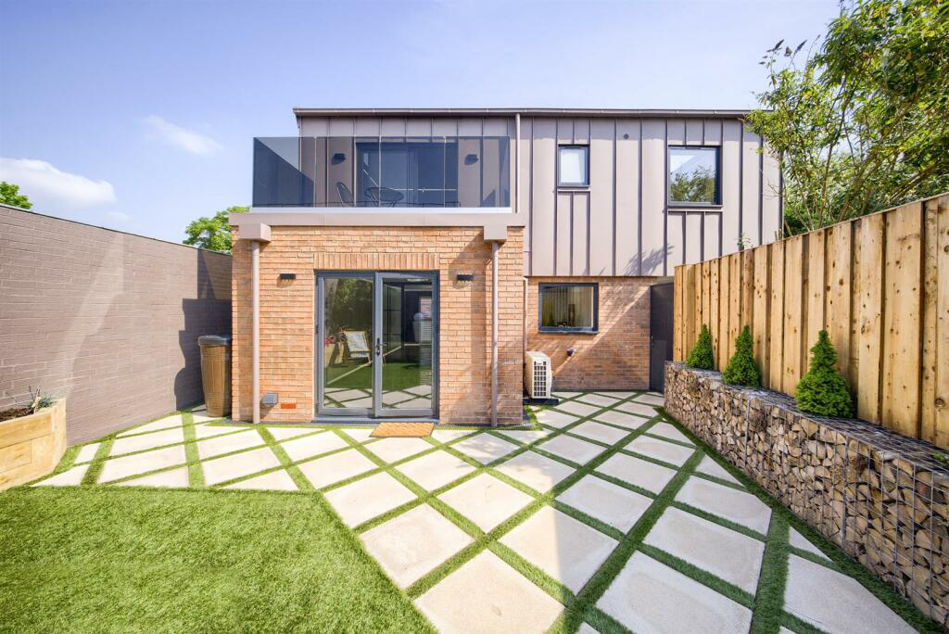
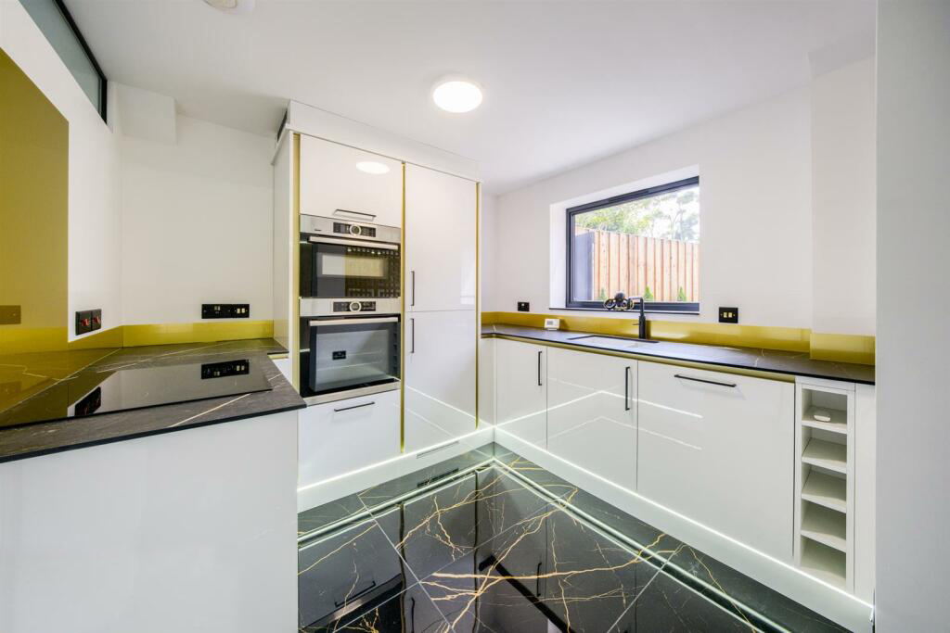
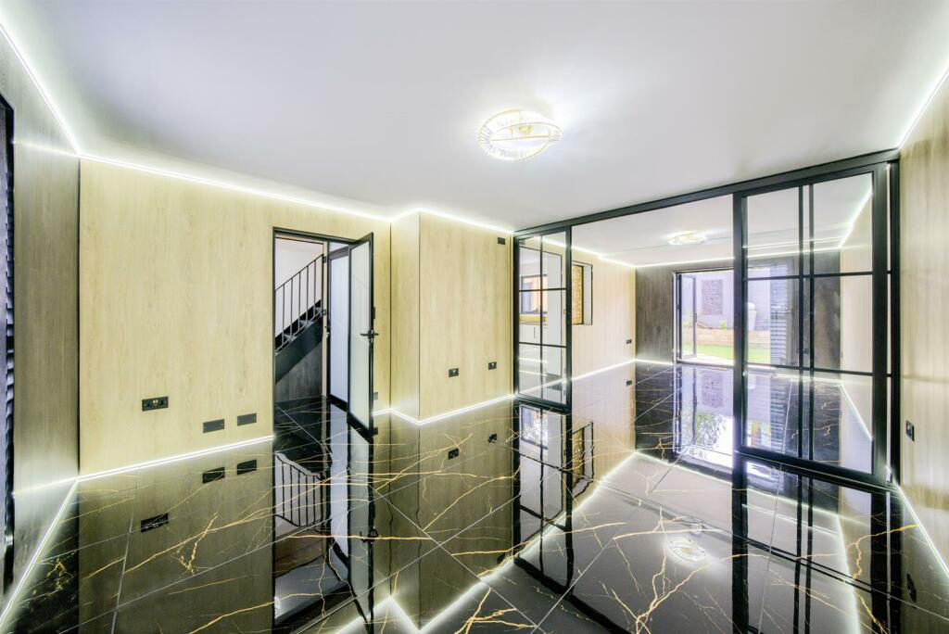
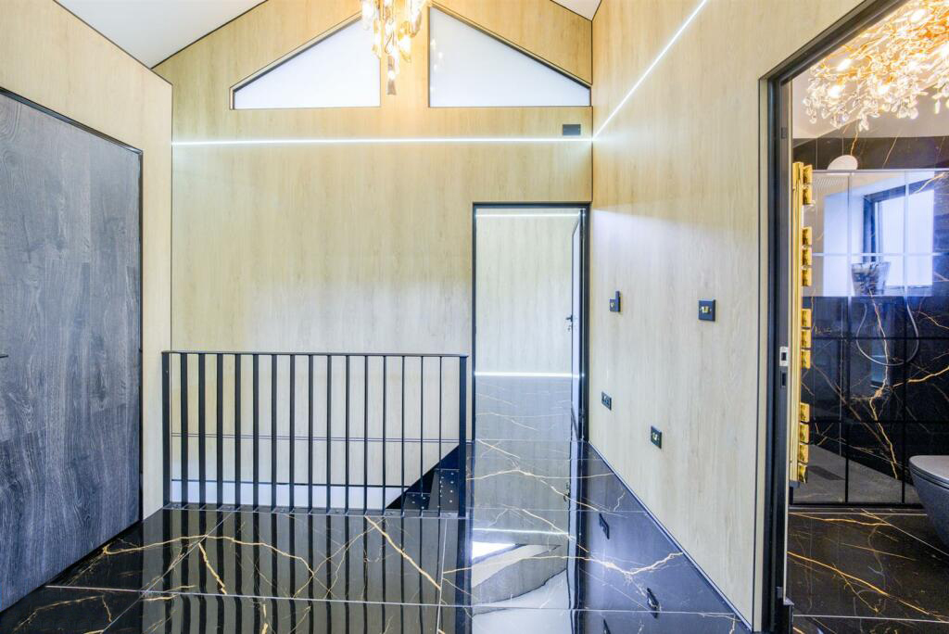
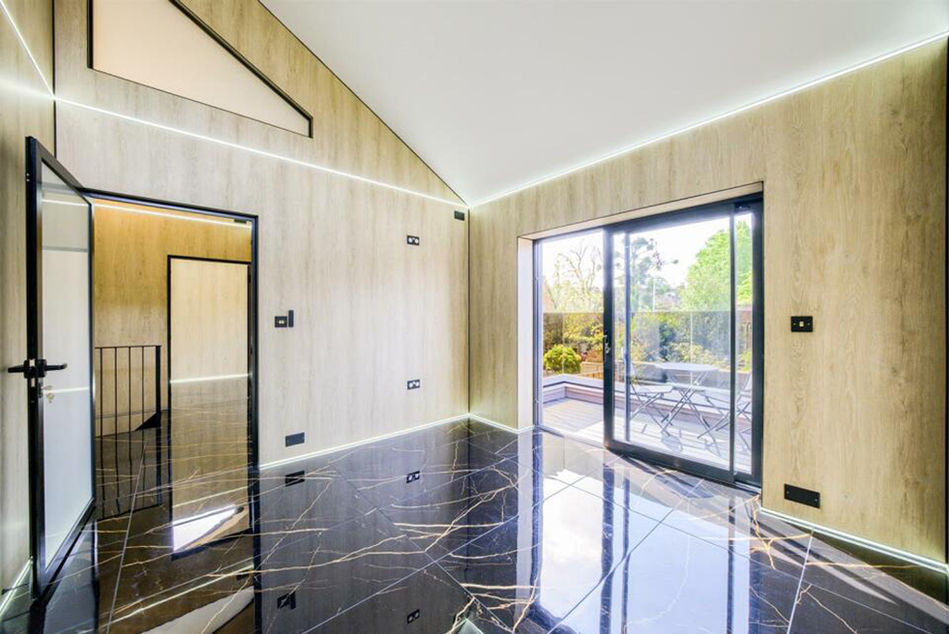
The planning for this house was always going to be challenging, situated at the rear of sixteenth century historic cottages on a gateway road into Shakespeare’s Stratford upon Avon.
The team at MRT Architects felt there was a potential housing plot on the land occupied by a single storey double garage. As the other buildings all around were modern, including the Hotel du Vin next door, a contemporary approach was taken to blend into surrounding architecture and not compete with half-timbered brick listed cottages at the front of the land. The house has a brick base and at first floor a zinc clad storey which dramatically cantilevers over a car parking space.
On the ground floor is a large open plan kitchen dining living room overlooking a garden with a staircase leading to 3 bedrooms and bathrooms and a feature balcony over the room below.
The developers have designed the interior with a flamboyant range of exciting urban luxurious materials creating a wonderful home in the centre of the famous town a few minutes’ walk away.
The proposal was contentious with the Conservation Officer at the Council initially refused but was successful later with the granting of full Planning Permission with an Appeal to the Secretary of State. The Inspector found no problem with the principle of development or the design, and neither did MRT Architects. Another successful project!
