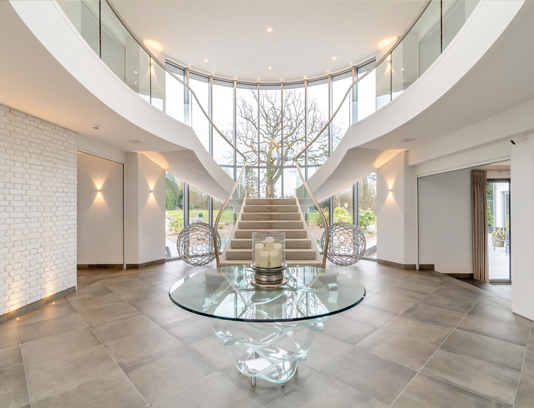
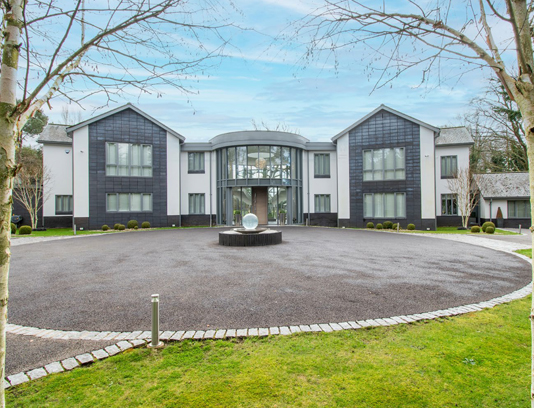

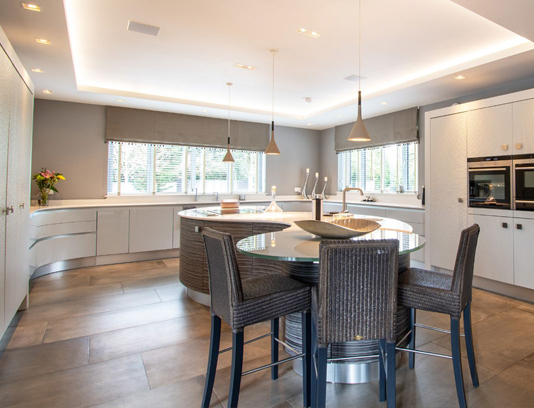
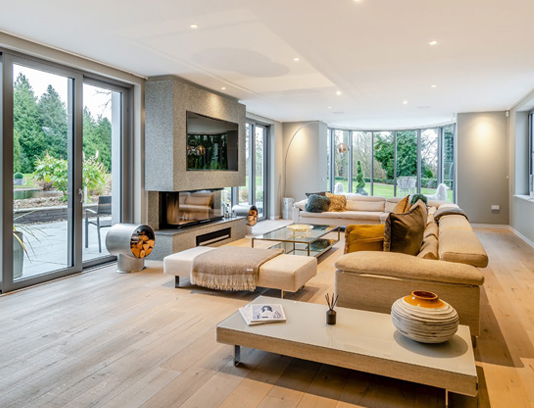
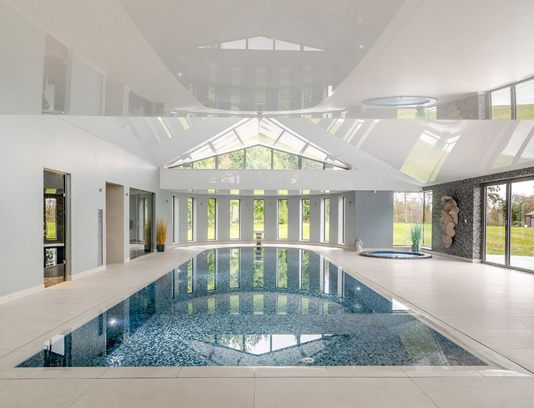
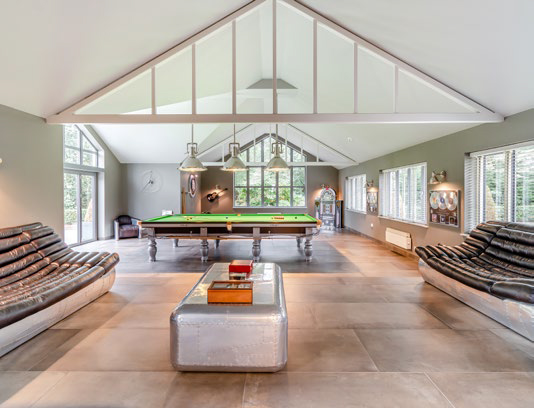
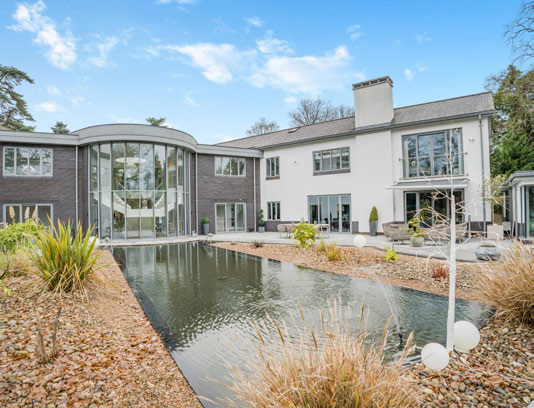
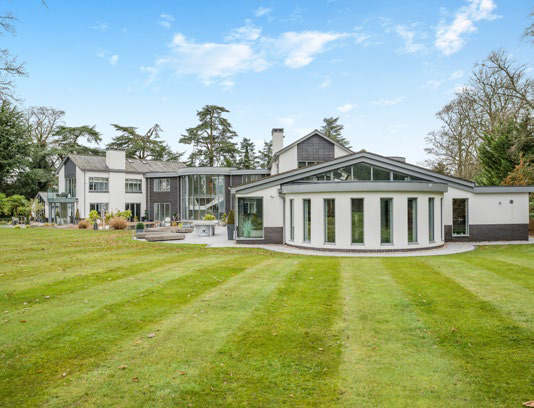
Our clients are ‘on the move’ and the house MRT Architects designed is available for another family to enjoy.
It’s a few years ago since the original imposing Edwardian Gentleman’s residence was demolished to create a magnificent plot for a new contemporary home deep in the West Midlands Greenbelt.
The planning strategy used a combination of policies and Permitted Development to achieve the scale and size of this large house in extensive grounds.
The butterfly plan has a central hall and atrium leading out on both wings to 6 first floor ensuite bedrooms with the master overlooking the swimming pool.
On the ground floor facing south west is a kitchen dining sitting room wing with utility boot room and other functional rooms. On the other side is a formal lounge and a home office. The wings continue with a leisure facility and a games room creating a wonderful family residence opening out to wider boundaries beyond.
MRT enjoyed designing this house and all its very individual idiosyncrasies. A unique property with lots of character.
