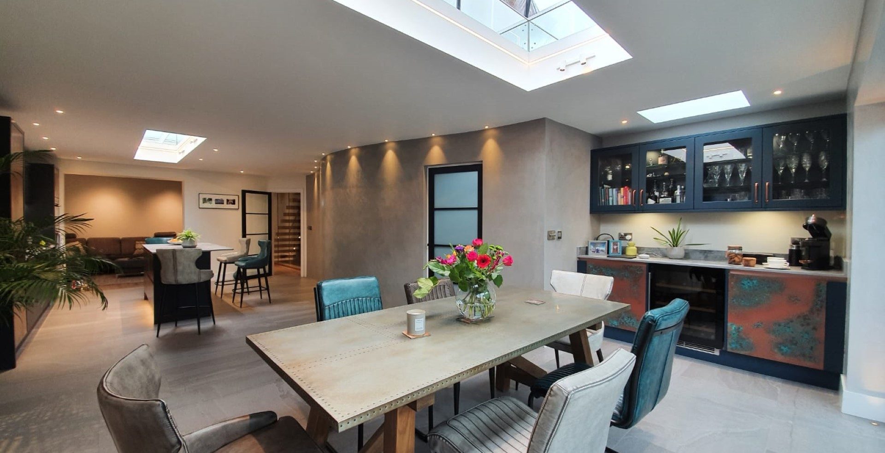
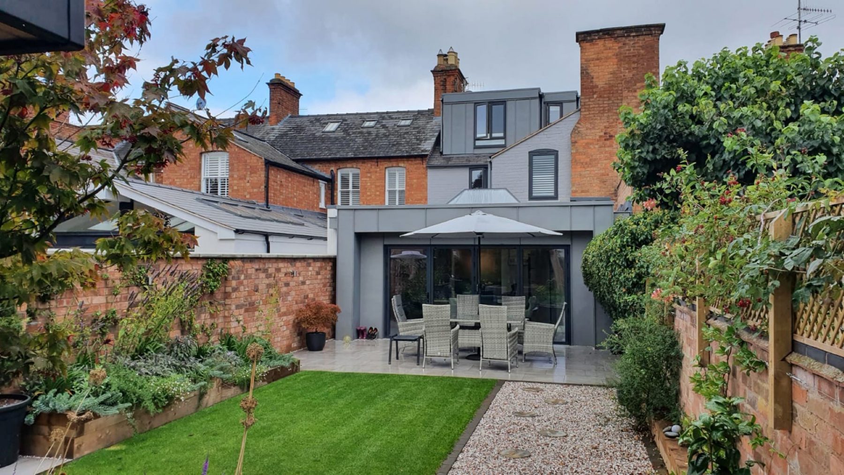
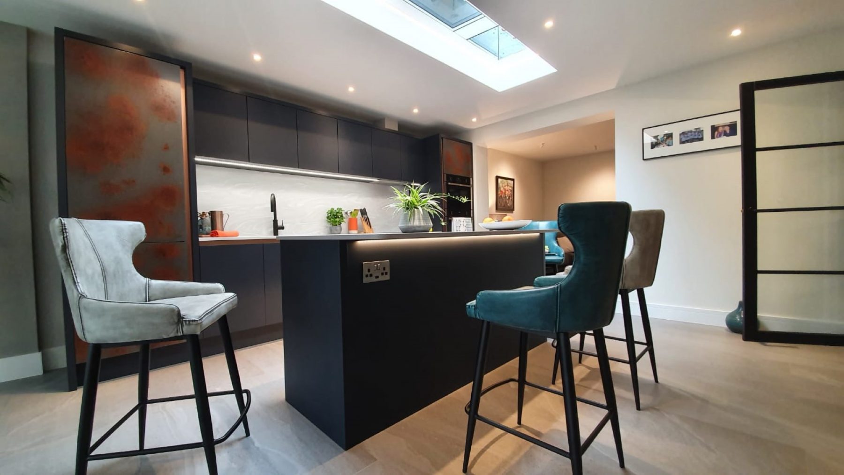
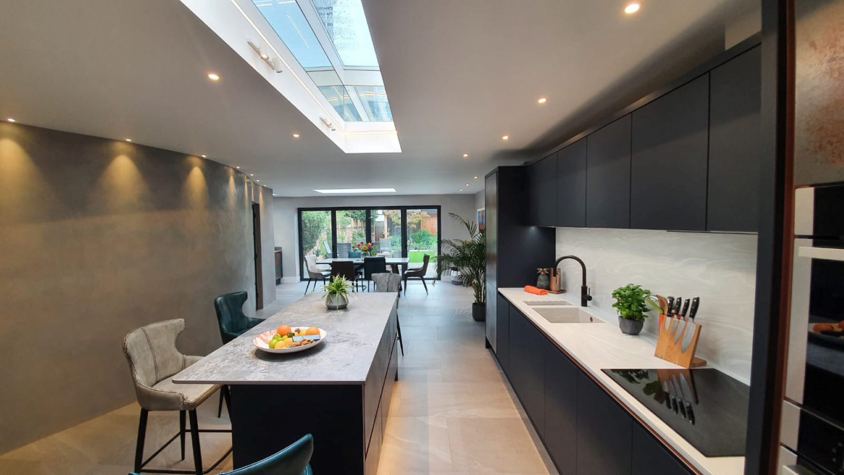
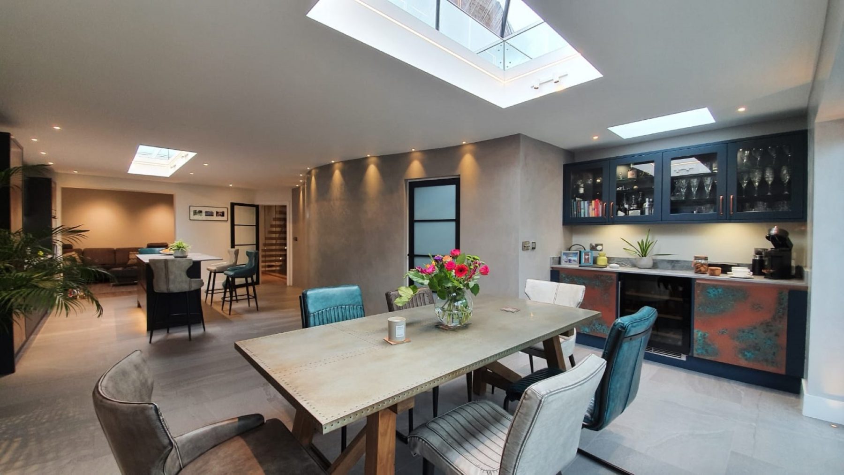
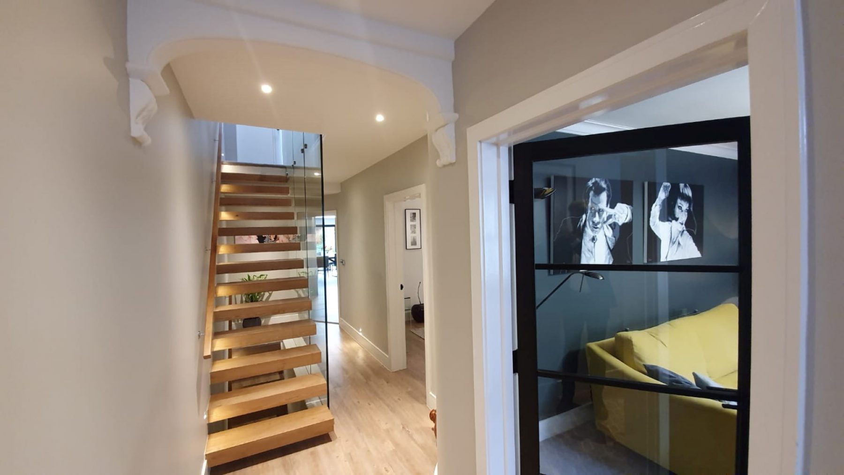
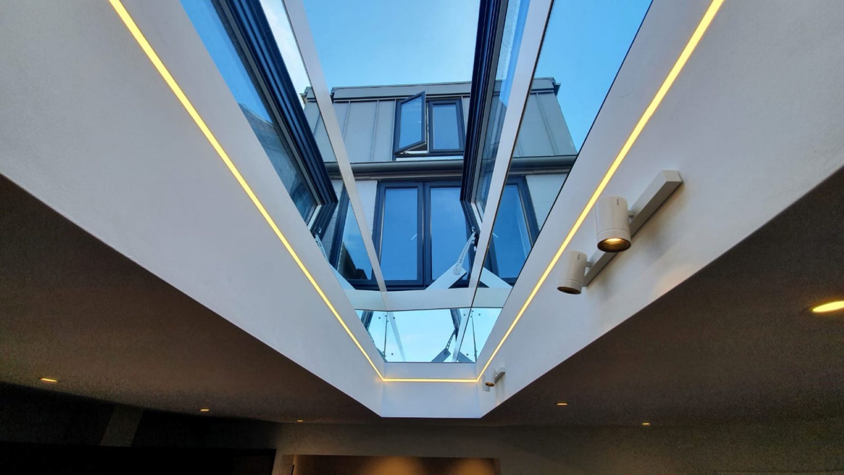
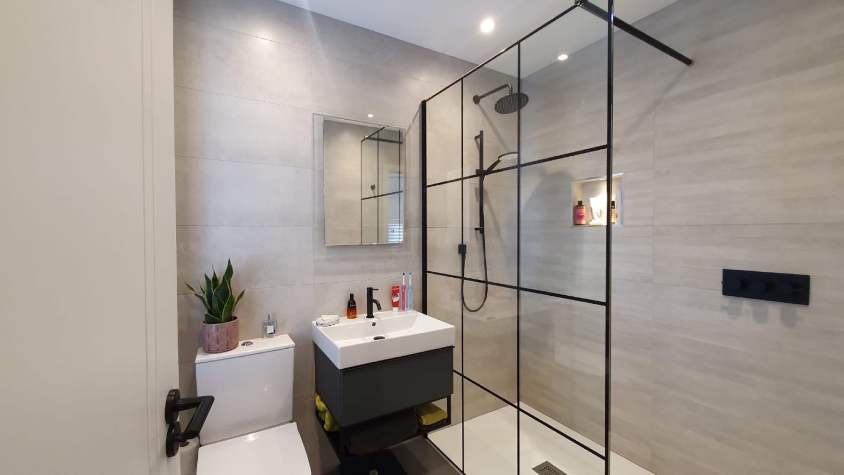
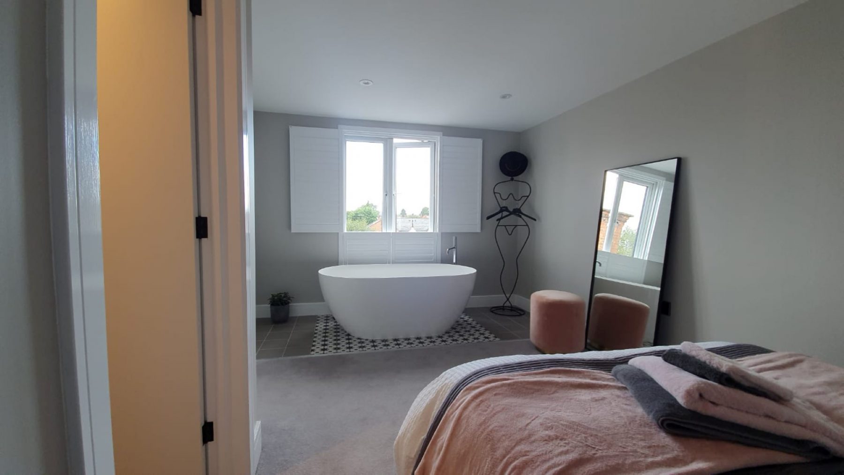
A stunning project revisited after a highly successful architect and client owner collaboration which has created an exceptional house in the conservation area of Old Town Stratford upon Avon. The house has been extended outwards, downwards and upwards to maximise the space utilizing basement (gym) and attic (ensuite bedroom) with a ground floor rear extension and creatively adaptive first floor with two further bedrooms and a study with roof extension above.
The exterior facing west rear façade is clad in zinc, render, aluminum and glass, facing onto a contemporary garden and summer house. Inside the spacious interior is full of features of old and new with cantilevered stairs and a rear kitchen, dining and sitting room extension with automated rooflights and great lighting.
The client’s choice of furnishings art and interior design complement the architecture and spatial design making this project truly amazing.
