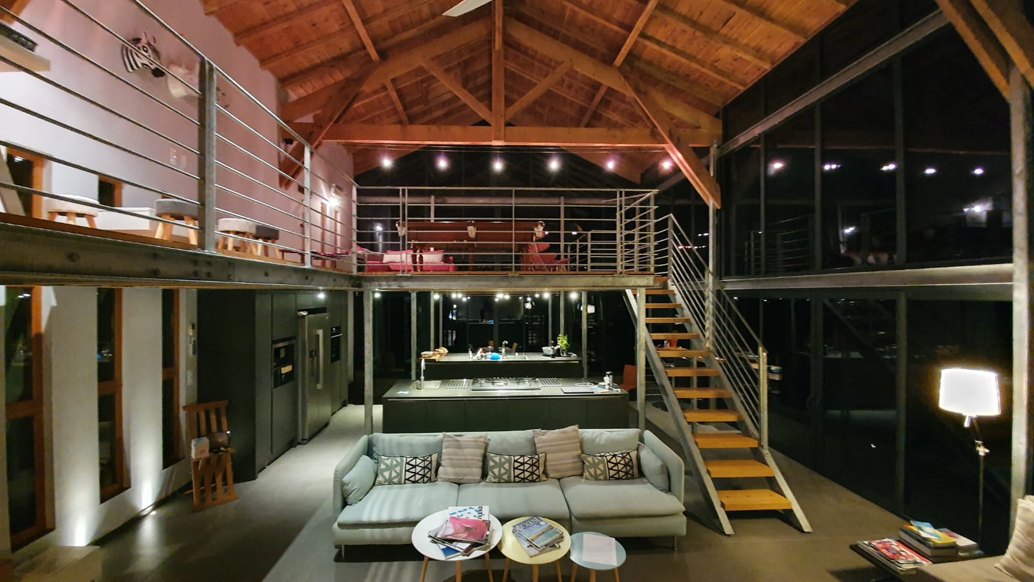

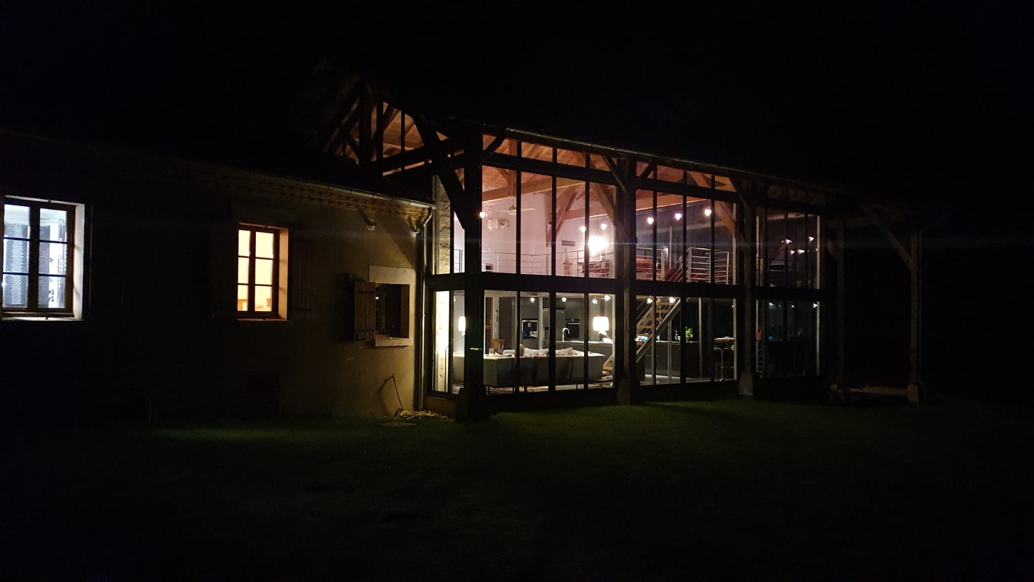
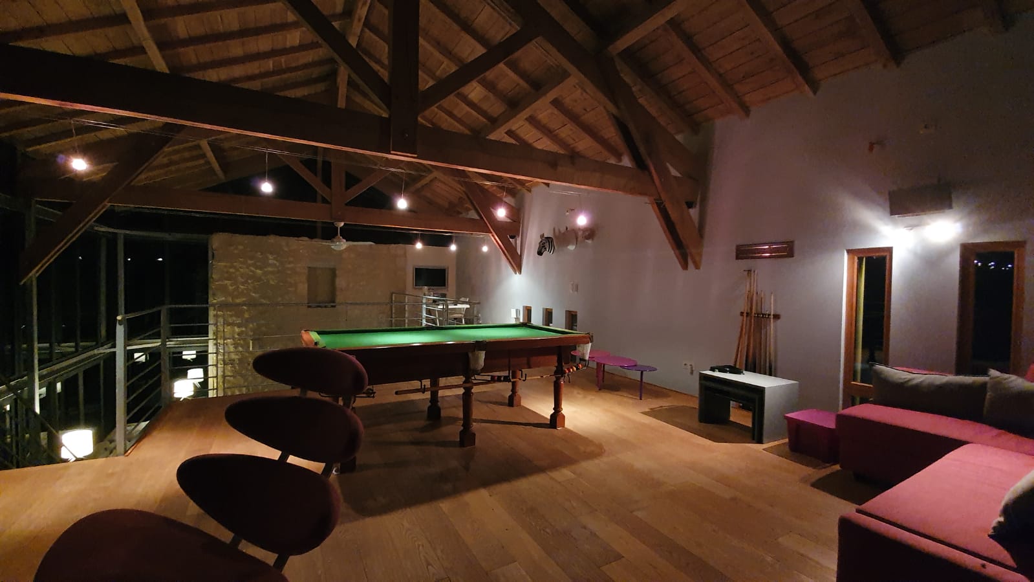
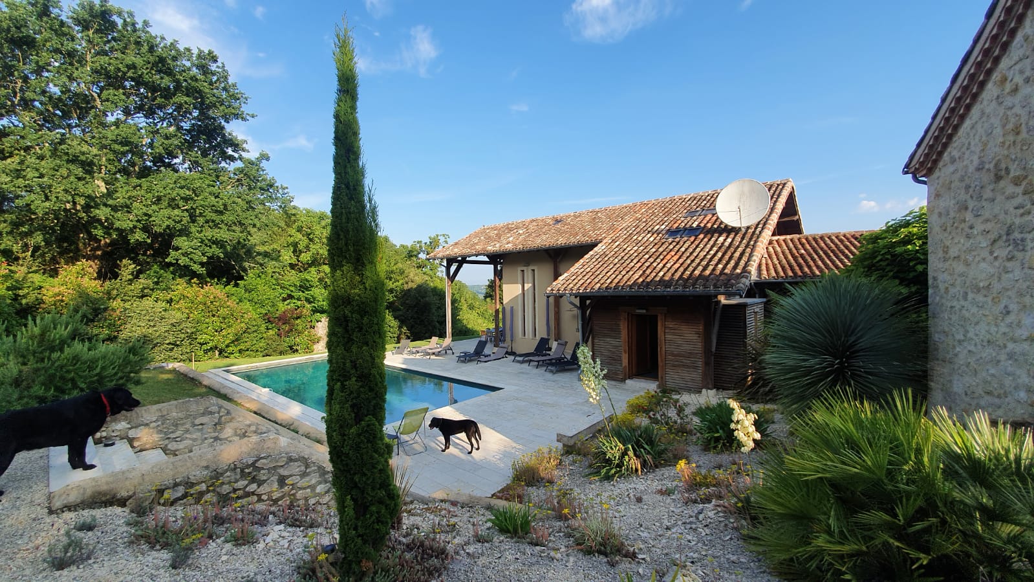
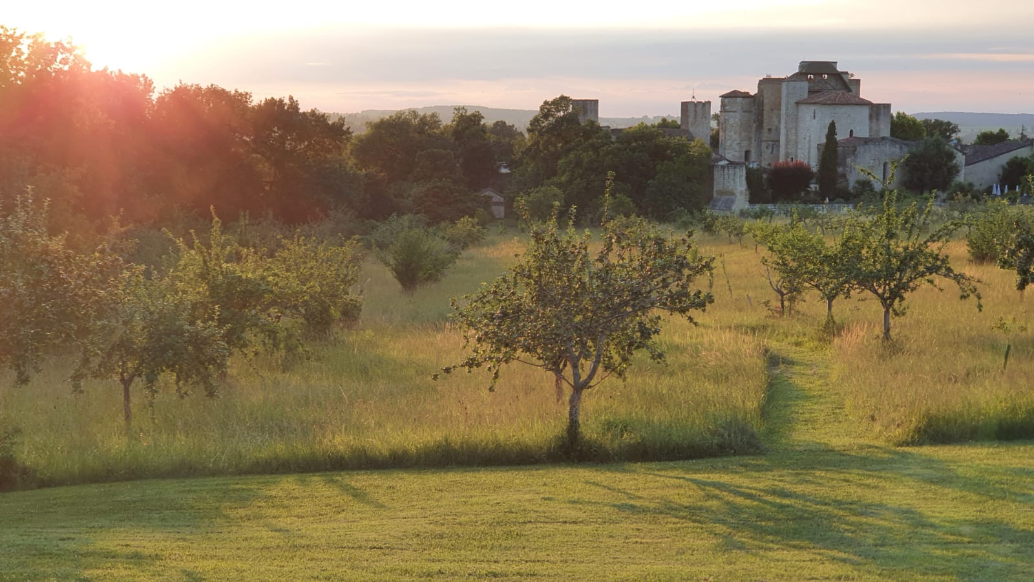
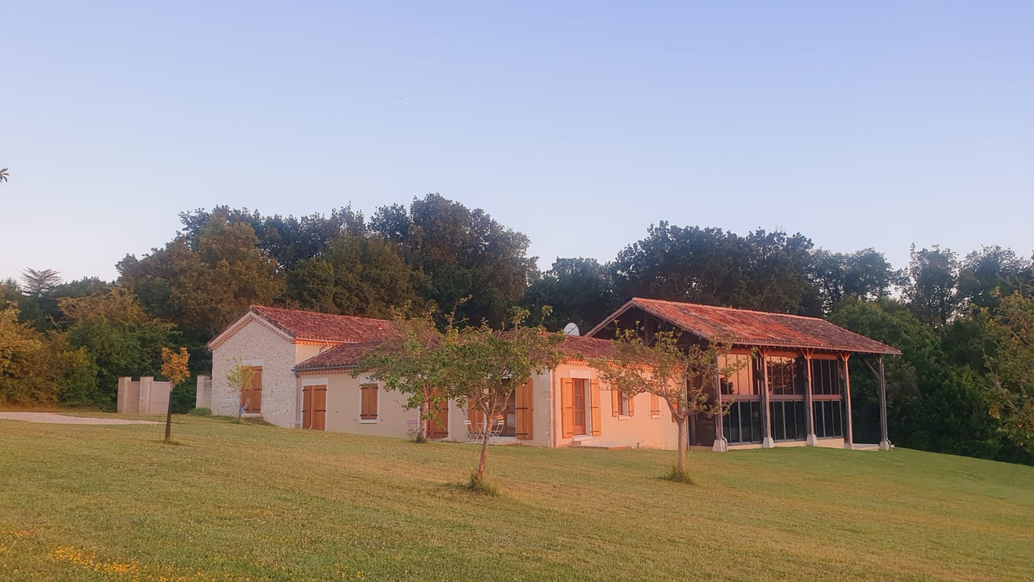
Le projet est complete for this new house adjacent to an historic village in Gascony France. Following a supervision visit MRT architects have carried out finishing building maintenance including render wall repairs, lighting and landscaping.
Le Grand Verger is a summer family home designed by MRT architects as a harmonious composition of barns and stone structures inspired by the local vernacular of the region. An oak framed structure creates an opportunity for a spacious interior design with an open plan kitchen, dining and sitting experience for up to twelve guests to stay. The accommodation ascends three levels as it steps up the hill nestling the pool in a natural south facing enclosure. At first floor a mezzanine creates a leisure room below the rafters and purlins. A balcony overlooks an apple orchard and vineyard and the ancient 12th century castle.
